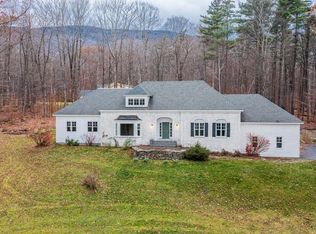Closed
Listed by:
Kim Morgan-Wohler,
Wohler Realty Group 802-297-3333,
Britt M Wohler,
Wohler Realty Group
Bought with: Mary Mitchell Miller Real Estate
$875,000
1144 Powderhorn Road, Manchester, VT 05255
4beds
3,843sqft
Single Family Residence
Built in 1986
2.2 Acres Lot
$924,400 Zestimate®
$228/sqft
$6,546 Estimated rent
Home value
$924,400
Estimated sales range
Not available
$6,546/mo
Zestimate® history
Loading...
Owner options
Explore your selling options
What's special
Looking for that prime Manchester, Vermont location? This wonderful residence is beautifully situated on 2.2 acres in the Powderhorn neighborhood off Manchester West Road. Spacious and oriented toward the east with ridge line views and outdoor privacy, this 4 bedroom/3.5 bath floor plan offers 3843 SF of comfortable living. A sunny living room with fireplace opens to dining and a gourmet kitchen all with access to a large screened in porch overlooking your private acreage, where you'll enjoy hours of entertaining and relaxation.The exceptional primary suite with new bath and private deck is the perfect retreat. The lower level walk out features a recreation room and bonus room that opens to the outdoors with patio and landscaped back yard.With an abundance of space this home boasts an office, updated bathrooms, lovely wood floors, well maintained mechanicals, storage and oversized 2 car garage. The desirable 2.2 acre lot offers a great summer and fall setting for your outdoor activities. Plenty of room for gardens and summer fun . This residence answers the call of both a Vermont summer getaway and primary living. Convenience abounds and you'll appreciate everything the area has to offer with golf, hiking, skiing at your doorsteps. The Manchester Music Festival, The Southern Vermont Art Center, The Dorset Summer Horse Festival and the Dorset Theater, restaurants and shops are just a few of the lifestyle experiences you'll enjoy.NO unaccompanied viewings,ExtCameras on
Zillow last checked: 8 hours ago
Listing updated: May 31, 2024 at 02:21pm
Listed by:
Kim Morgan-Wohler,
Wohler Realty Group 802-297-3333,
Britt M Wohler,
Wohler Realty Group
Bought with:
Claudia Harris
Mary Mitchell Miller Real Estate
Source: PrimeMLS,MLS#: 4994059
Facts & features
Interior
Bedrooms & bathrooms
- Bedrooms: 4
- Bathrooms: 4
- Full bathrooms: 3
- 1/2 bathrooms: 1
Heating
- Oil, Baseboard
Cooling
- Mini Split
Features
- Basement: Finished,Interior Stairs,Walkout,Walk-Out Access
Interior area
- Total structure area: 4,243
- Total interior livable area: 3,843 sqft
- Finished area above ground: 3,843
- Finished area below ground: 0
Property
Parking
- Total spaces: 5
- Parking features: Gravel, Driveway, Garage, Parking Spaces 5
- Garage spaces: 2
- Has uncovered spaces: Yes
Features
- Levels: 3
- Stories: 3
- Frontage length: Road frontage: 437
Lot
- Size: 2.20 Acres
- Features: Landscaped, Open Lot, Subdivided
Details
- Parcel number: 37511612017
- Zoning description: Residential
Construction
Type & style
- Home type: SingleFamily
- Property subtype: Single Family Residence
Materials
- Wood Frame, Stone Exterior, Wood Siding
- Foundation: Concrete
- Roof: Standing Seam
Condition
- New construction: No
- Year built: 1986
Utilities & green energy
- Electric: 220 Plug
- Sewer: Septic Tank
- Utilities for property: Cable
Community & neighborhood
Location
- Region: Manchester Center
Price history
| Date | Event | Price |
|---|---|---|
| 5/29/2024 | Sold | $875,000+2.9%$228/sqft |
Source: | ||
| 5/3/2024 | Listed for sale | $850,000+112.5%$221/sqft |
Source: | ||
| 3/15/2018 | Sold | $400,000-25.2%$104/sqft |
Source: Agent Provided Report a problem | ||
| 12/2/2016 | Sold | $535,000$139/sqft |
Source: | ||
Public tax history
| Year | Property taxes | Tax assessment |
|---|---|---|
| 2024 | -- | $725,500 |
| 2023 | -- | $725,500 +38.5% |
| 2022 | -- | $523,900 |
Find assessor info on the county website
Neighborhood: Manchester Center
Nearby schools
GreatSchools rating
- 4/10Manchester Elementary/Middle SchoolGrades: PK-8Distance: 1 mi
- NABurr & Burton AcademyGrades: 9-12Distance: 1.2 mi
Schools provided by the listing agent
- Elementary: Manchester Elem/Middle School
- Middle: Manchester Elementary& Middle
- High: Burr and Burton Academy
Source: PrimeMLS. This data may not be complete. We recommend contacting the local school district to confirm school assignments for this home.
Get pre-qualified for a loan
At Zillow Home Loans, we can pre-qualify you in as little as 5 minutes with no impact to your credit score.An equal housing lender. NMLS #10287.
