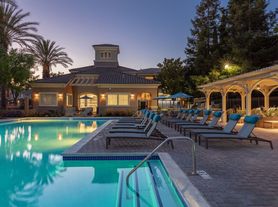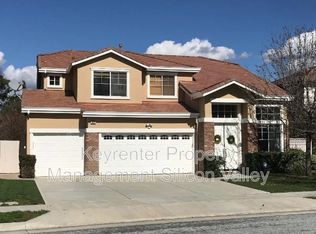3 bedrooms and 3 bathrooms, including two en-suite bedrooms for privacy and convenience. The primary suite offers a peaceful retreat with views of the courtyard, where seasonal flowers and a lawn provide a private, tranquil setting.
The home includes air conditioning and a central fan system for year-round comfort. The remodeled kitchen boasts custom cabinetry, granite countertops, stainless steel appliances, and designer lighting, flowing seamlessly into the dining area. The newer primary suite addition showcases French doors, a bay window, and a spacious walk-in closet.
Additional highlights include:
Dual-pane windows and copper plumbing for durability and efficiency
Wood flooring throughout both living spaces and bedrooms
Two fireplaces - one in the living room and one in the family room
Solar panels
2 car garage
spacious laundry room
The backyard is expansive and private, offering mature fruit trees, a shaded retreat, and 2 storage sheds. Perfect for outdoor entertaining, weekend barbecues, or cultivating a garden oasis, this space offers endless possibilities. While the front lawn turns golden in the dry season, it returns lush and green with the rains, providing seasonal charm with low maintenance.
Nestled on a quiet street in a convenient location, this property is also within walking distance to school, making it an excellent choice for families alike.
Renter pays electric, gas & water. 1 yr lease. Owner pays landscaper service. No smoking. Credit score 680 or above and background screen is must.
House for rent
Accepts Zillow applications
$5,100/mo
1144 Rodney Dr, San Jose, CA 95118
3beds
2,013sqft
Price may not include required fees and charges.
Single family residence
Available now
No pets
Air conditioner, central air
In unit laundry
Attached garage parking
Forced air
What's special
Mature fruit treesShaded retreatCustom cabinetrySpacious walk-in closetTwo fireplacesPerfect for outdoor entertainingStainless steel appliances
- 26 days |
- -- |
- -- |
Travel times
Facts & features
Interior
Bedrooms & bathrooms
- Bedrooms: 3
- Bathrooms: 3
- Full bathrooms: 3
Heating
- Forced Air
Cooling
- Air Conditioner, Central Air
Appliances
- Included: Dishwasher, Dryer, Microwave, Oven, Refrigerator, Washer
- Laundry: In Unit
Features
- Walk In Closet
- Flooring: Hardwood, Tile
Interior area
- Total interior livable area: 2,013 sqft
Property
Parking
- Parking features: Attached, Off Street
- Has attached garage: Yes
- Details: Contact manager
Features
- Exterior features: Electricity not included in rent, Gas not included in rent, Heating system: Forced Air, Walk In Closet, Water not included in rent
Details
- Parcel number: 45122049
Construction
Type & style
- Home type: SingleFamily
- Property subtype: Single Family Residence
Community & HOA
Location
- Region: San Jose
Financial & listing details
- Lease term: 1 Year
Price history
| Date | Event | Price |
|---|---|---|
| 9/28/2025 | Price change | $5,100-3.8%$3/sqft |
Source: Zillow Rentals | ||
| 9/20/2025 | Price change | $5,300-5.4%$3/sqft |
Source: Zillow Rentals | ||
| 9/14/2025 | Listed for rent | $5,600+33.3%$3/sqft |
Source: Zillow Rentals | ||
| 9/8/2021 | Listing removed | -- |
Source: Zillow Rental Manager | ||
| 7/7/2021 | Price change | $4,200-2.3%$2/sqft |
Source: Zillow Rental Manager | ||

