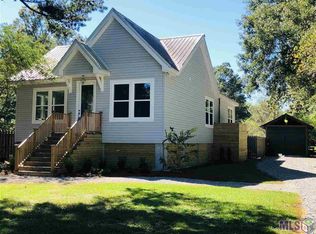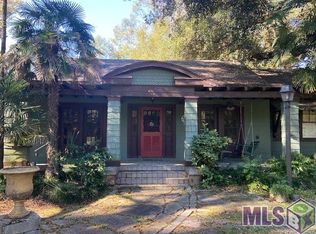Beautiful riverfront home on approximately 2 acres. Did not flood in 2016! Required flood insurance is $413.00 a year and can transfer to new owner. All cypress, quality, custom built 2900 square ft home. Kitchen completely renovated in June 2016. Sienna Bordeaux, leather finish granite, all new stainless steel appliances. 3 large bedrooms with walk in closets, plus 4th bedroom or office with cypress beams and wall to wall windows. Double insulated Marvin windows. Downstairs includes a large workshop with a full bath, a large storage area, screened porch, and parking area. Beautiful sloping lot extending down to the river. Elevator access to all floors. Handicapped accessible. Only 4 miles from the ONeil Lane I-10 exit.
This property is off market, which means it's not currently listed for sale or rent on Zillow. This may be different from what's available on other websites or public sources.

