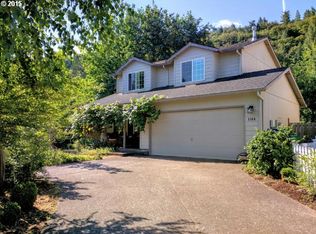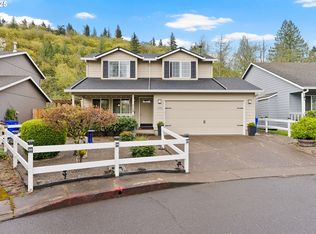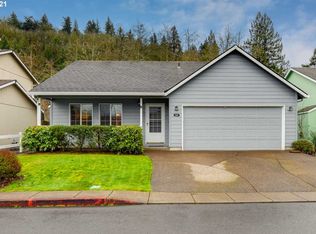Sold
$435,000
1144 SW Ivory Loop #35, Gresham, OR 97080
3beds
1,209sqft
Residential, Single Family Residence
Built in 2004
-- sqft lot
$436,200 Zestimate®
$360/sqft
$2,262 Estimated rent
Home value
$436,200
$406,000 - $467,000
$2,262/mo
Zestimate® history
Loading...
Owner options
Explore your selling options
What's special
Updated Highland Park home set on one of the most desirable lots in the neighborhood, offering a peaceful retreat surrounded by beautiful green space with a walking path leading to a creek. French doors lead to a covered patio and amazing backyard! Enjoy mature landscaping, fruit trees, and a variety of berries including: raspberries, blueberries, and grapes. The hot tub is tucked into the private backyard, providing a perfect place to relax. The vaulted primary suite includes a custom bathroom. There's new LVT flooring throughout. Also enjoy a covered front porch. The furnace and A/C are approximately two years old. All appliances are included! Great walkability. Don’t miss this one..it won’t last.
Zillow last checked: 8 hours ago
Listing updated: September 09, 2025 at 06:50am
Listed by:
Jessica Middendorf 971-404-9455,
RE/MAX Equity Group
Bought with:
Brittany Gibbs, 201209867
Move Real Estate Inc
Source: RMLS (OR),MLS#: 241620229
Facts & features
Interior
Bedrooms & bathrooms
- Bedrooms: 3
- Bathrooms: 3
- Full bathrooms: 2
- Partial bathrooms: 1
- Main level bathrooms: 1
Primary bedroom
- Level: Upper
Bedroom 2
- Level: Upper
Bedroom 3
- Level: Upper
Heating
- Forced Air
Cooling
- Central Air
Appliances
- Included: Dishwasher, Free-Standing Range, Free-Standing Refrigerator, Microwave, Washer/Dryer, Gas Water Heater
- Laundry: Laundry Room
Features
- Ceiling Fan(s), High Ceilings, Vaulted Ceiling(s)
- Basement: Crawl Space
- Number of fireplaces: 1
- Fireplace features: Gas
Interior area
- Total structure area: 1,209
- Total interior livable area: 1,209 sqft
Property
Parking
- Total spaces: 2
- Parking features: Driveway, Attached
- Attached garage spaces: 2
- Has uncovered spaces: Yes
Features
- Levels: Two
- Stories: 2
- Patio & porch: Covered Patio, Patio, Porch
- Exterior features: Garden, Yard
- Has spa: Yes
- Spa features: Free Standing Hot Tub
- Has view: Yes
- View description: Creek/Stream, Territorial, Trees/Woods
- Has water view: Yes
- Water view: Creek/Stream
Lot
- Features: Trees, Wooded, SqFt 3000 to 4999
Details
- Parcel number: R541602
Construction
Type & style
- Home type: SingleFamily
- Architectural style: Traditional
- Property subtype: Residential, Single Family Residence
Materials
- Lap Siding, T111 Siding
- Roof: Composition
Condition
- Updated/Remodeled
- New construction: No
- Year built: 2004
Utilities & green energy
- Gas: Gas
- Sewer: Public Sewer
- Water: Public
Community & neighborhood
Location
- Region: Gresham
- Subdivision: Highland Park
HOA & financial
HOA
- Has HOA: Yes
- HOA fee: $160 monthly
- Amenities included: Commons, Management
Other
Other facts
- Listing terms: Cash,Conventional,FHA,VA Loan
- Road surface type: Paved
Price history
| Date | Event | Price |
|---|---|---|
| 8/27/2025 | Sold | $435,000$360/sqft |
Source: | ||
| 8/4/2025 | Pending sale | $435,000$360/sqft |
Source: | ||
| 7/31/2025 | Listed for sale | $435,000+112.2%$360/sqft |
Source: | ||
| 8/10/2015 | Sold | $205,000+4.6%$170/sqft |
Source: Public Record Report a problem | ||
| 11/27/2013 | Sold | $196,000-10.9%$162/sqft |
Source: Public Record Report a problem | ||
Public tax history
| Year | Property taxes | Tax assessment |
|---|---|---|
| 2025 | $3,465 +4.4% | $182,960 +3% |
| 2024 | $3,319 +11.1% | $177,640 +3% |
| 2023 | $2,988 +3.8% | $172,470 +3% |
Find assessor info on the county website
Neighborhood: Centennial
Nearby schools
GreatSchools rating
- 6/10Butler Creek Elementary SchoolGrades: K-5Distance: 1.5 mi
- 3/10Centennial Middle SchoolGrades: 6-8Distance: 1 mi
- 4/10Centennial High SchoolGrades: 9-12Distance: 0.7 mi
Schools provided by the listing agent
- Elementary: Butler Creek
- Middle: Centennial
- High: Centennial
Source: RMLS (OR). This data may not be complete. We recommend contacting the local school district to confirm school assignments for this home.
Get a cash offer in 3 minutes
Find out how much your home could sell for in as little as 3 minutes with a no-obligation cash offer.
Estimated market value$436,200
Get a cash offer in 3 minutes
Find out how much your home could sell for in as little as 3 minutes with a no-obligation cash offer.
Estimated market value
$436,200


