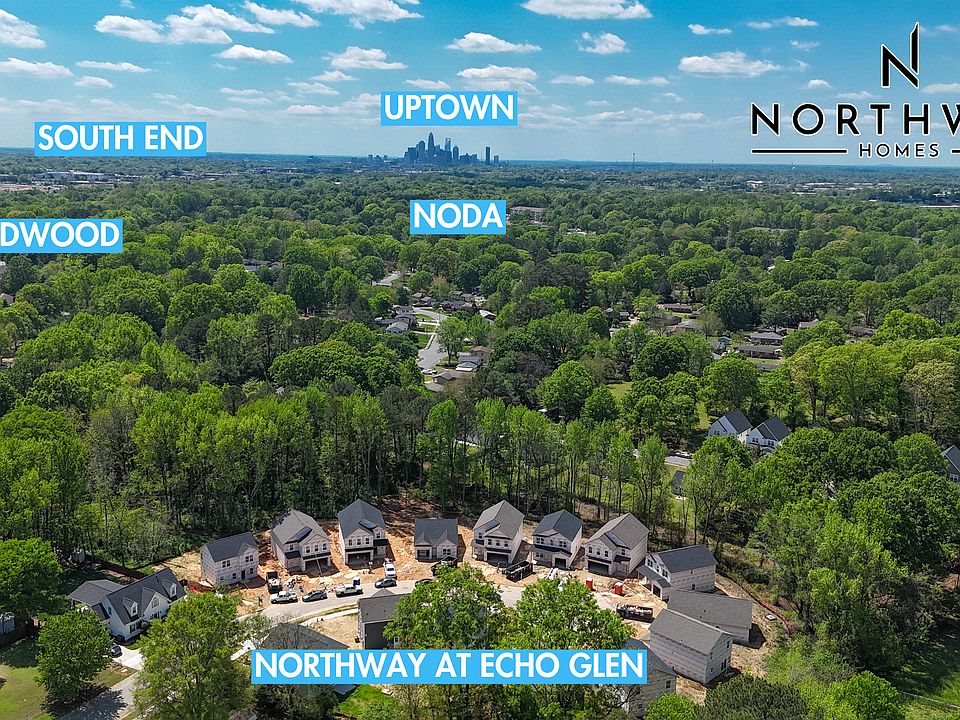Welcome to your new Northway Home, ideally situated in a quiet cul-de-sac within the charming Northway at Echo Glen community. Nestled in the peaceful Hidden Valley neighborhood of Charlotte, this beautifully built home offers the perfect balance of modern design and everyday comfort. Inside, you'll find an open-concept layout ideal for both daily living and entertaining, complete with a sleek kitchen featuring stainless steel appliances and contemporary finishes. Enjoy the serene surroundings while remaining just minutes from I-85, Charlotte-Douglas Airport, and an array of shopping and dining options. This thoughtfully designed 4-bedroom home offers exceptional convenience and style in one of Charlotte’s most desirable hidden gems.
Under contract-show
$390,425
1144 Thayer Glen Ct, Charlotte, NC 28213
4beds
1,929sqft
Single Family Residence
Built in 2025
0.16 Acres Lot
$389,700 Zestimate®
$202/sqft
$-- HOA
What's special
Contemporary finishesSleek kitchenQuiet cul-de-sacSerene surroundingsOpen-concept layoutStainless steel appliances
- 126 days
- on Zillow |
- 1,053 |
- 103 |
Zillow last checked: 7 hours ago
Listing updated: August 15, 2025 at 11:32am
Listing Provided by:
Donald Gaddy 704-968-5332,
EXP Realty LLC Ballantyne,
Dulce Delgado,
Northway Realty LLC
Source: Canopy MLS as distributed by MLS GRID,MLS#: 4247488
Travel times
Schedule tour
Facts & features
Interior
Bedrooms & bathrooms
- Bedrooms: 4
- Bathrooms: 3
- Full bathrooms: 2
- 1/2 bathrooms: 1
Primary bedroom
- Level: Upper
Bedroom s
- Level: Upper
Bedroom s
- Level: Upper
Bedroom s
- Level: Upper
Bathroom full
- Level: Upper
Bathroom half
- Level: Main
Bathroom full
- Level: Upper
Family room
- Level: Main
Kitchen
- Level: Main
Laundry
- Level: Upper
Office
- Level: Main
Heating
- Electric, Heat Pump
Cooling
- Ceiling Fan(s), Central Air
Appliances
- Included: Dishwasher, Electric Range, Electric Water Heater, Microwave, Refrigerator
- Laundry: Laundry Room, Upper Level
Features
- Has basement: No
Interior area
- Total structure area: 1,929
- Total interior livable area: 1,929 sqft
- Finished area above ground: 1,929
- Finished area below ground: 0
Video & virtual tour
Property
Parking
- Total spaces: 1
- Parking features: Driveway, Attached Garage, Garage on Main Level
- Attached garage spaces: 1
- Has uncovered spaces: Yes
Features
- Levels: Two
- Stories: 2
Lot
- Size: 0.16 Acres
Details
- Parcel number: 08915150
- Zoning: N1-B
- Special conditions: Standard
Construction
Type & style
- Home type: SingleFamily
- Property subtype: Single Family Residence
Materials
- Brick Partial, Vinyl
- Foundation: Slab
Condition
- New construction: Yes
- Year built: 2025
Details
- Builder model: Model 1865
- Builder name: Northway Homes LLC
Utilities & green energy
- Sewer: Public Sewer
- Water: City
Community & HOA
Community
- Subdivision: Northway at Echo Glen
Location
- Region: Charlotte
Financial & listing details
- Price per square foot: $202/sqft
- Tax assessed value: $60,000
- Date on market: 4/25/2025
- Cumulative days on market: 127 days
- Listing terms: Cash,Conventional,FHA,VA Loan
- Exclusions: Staging (if applicable)
- Road surface type: Concrete, Paved
About the community
Introducing Northway at Echo Glen, an exclusive 15-home subdivision set to grace the heart of Charlotte. Nestled within this tranquil community, discover the perfect blend of comfort and style with three distinct floor plans to choose from. Whether you're drawn to the charm of a 3-bedroom ranch or the spaciousness of a 4-bedroom two-story home, each residence promises thoughtful design and modern amenities. Don't miss your chance to embrace the essence of contemporary living in this highly sought-after location.

1800 Camden Rd Ste 107-240, Charlotte, NC 28203
Source: Northway Homes
