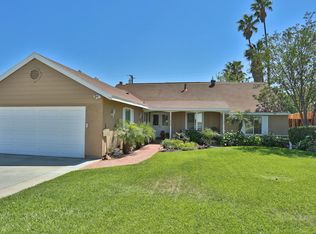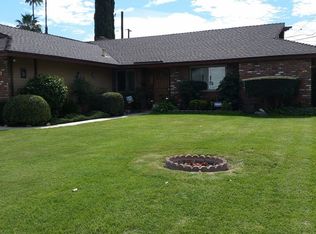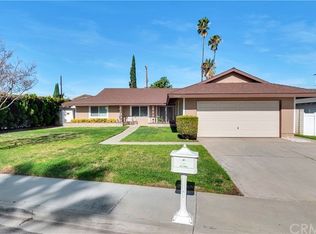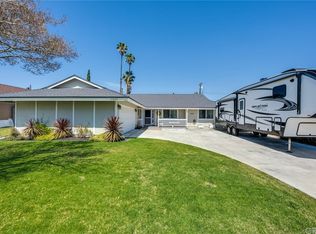Sold for $610,000
Listing Provided by:
Caro Johanson DRE #01948538 949-529-8490,
Re/Max Premier Realty
Bought with: eXp Realty of California
$610,000
11440 Gedney Way, Riverside, CA 92505
3beds
1,816sqft
Single Family Residence
Built in 1962
9,148 Square Feet Lot
$678,900 Zestimate®
$336/sqft
$3,176 Estimated rent
Home value
$678,900
$645,000 - $713,000
$3,176/mo
Zestimate® history
Loading...
Owner options
Explore your selling options
What's special
LOCATION IS KEY- 1 EXIT AWAY FROM CORONA BORDER- EASIER COMMUTE FOR THOSE WHO WORK IN THE OC OR LA COUNTY. Beautiful Single-Story POOL HOME Nestled Away in a Quiet Neighborhood of La Sierra ~~ 3 Spacious Bedrooms, Recently Upgraded Kitchen with New Plumbing ~ Grand Living Room w/ Fireplace, Dining Area and A Large Bonus Room Ideal for an Office, Family or Playroom. Master Bedroom Has a Walk In Closet, Reading Corner w/ Tons of Shelves for Storage & Sliding Glass Door which Makes Easy Access To The Yard~~ Best Part of This Home is The Entertainers Backyard~ You'll Love Having a Huge Lot with a Refreshing Pool for Those Fun Summer Parties ~ Lime Tree & Storage Shed, too! It's A True Oasis! Highly Desirable Location near La Sierra University & Academy~ Walking Distance to Doty Trust Park ~ Hiking Trails, Shopping & Dog Park Nearby PLUS You Can Watch Fireworks from Your Front yard ~ No HOA & No Mello Roos-- This Home Has It All!
Zillow last checked: 8 hours ago
Listing updated: March 14, 2023 at 03:29pm
Listing Provided by:
Caro Johanson DRE #01948538 949-529-8490,
Re/Max Premier Realty
Bought with:
Joann Brown, DRE #01952968
eXp Realty of California
Gigi Thomas, DRE #00878182
eXp Realty of California
Source: CRMLS,MLS#: OC23004827 Originating MLS: California Regional MLS
Originating MLS: California Regional MLS
Facts & features
Interior
Bedrooms & bathrooms
- Bedrooms: 3
- Bathrooms: 2
- Full bathrooms: 2
- Main level bathrooms: 2
- Main level bedrooms: 3
Bedroom
- Features: All Bedrooms Down
Bathroom
- Features: Bathtub, Tub Shower
Kitchen
- Features: Solid Surface Counters, Updated Kitchen
Heating
- Central
Cooling
- Central Air
Appliances
- Included: Dishwasher, Gas Oven, Gas Range
- Laundry: In Garage
Features
- Ceiling Fan(s), Separate/Formal Dining Room, Open Floorplan, Solid Surface Counters, All Bedrooms Down, Entrance Foyer
- Flooring: Carpet, Tile
- Has fireplace: Yes
- Fireplace features: Living Room
- Common walls with other units/homes: No Common Walls
Interior area
- Total interior livable area: 1,816 sqft
Property
Parking
- Total spaces: 2
- Parking features: Direct Access, Garage
- Attached garage spaces: 2
Features
- Levels: One
- Stories: 1
- Patio & porch: Covered
- Has private pool: Yes
- Pool features: Diving Board, In Ground, Private
- Spa features: None
- Has view: Yes
- View description: Hills, Neighborhood
Lot
- Size: 9,148 sqft
- Features: Front Yard, Yard
Details
- Parcel number: 141070013
- Zoning: R1065
- Special conditions: Standard
Construction
Type & style
- Home type: SingleFamily
- Property subtype: Single Family Residence
Condition
- New construction: No
- Year built: 1962
Utilities & green energy
- Sewer: Public Sewer
- Water: Public
Community & neighborhood
Community
- Community features: Biking, Foothills, Hiking, Street Lights, Sidewalks
Location
- Region: Riverside
Other
Other facts
- Listing terms: Submit
Price history
| Date | Event | Price |
|---|---|---|
| 3/14/2023 | Sold | $610,000-0.8%$336/sqft |
Source: | ||
| 1/23/2023 | Pending sale | $614,900$339/sqft |
Source: | ||
| 1/10/2023 | Price change | $614,900-2.4%$339/sqft |
Source: | ||
| 11/19/2022 | Price change | $629,900-3.1%$347/sqft |
Source: | ||
| 11/3/2022 | Listed for sale | $649,900$358/sqft |
Source: | ||
Public tax history
| Year | Property taxes | Tax assessment |
|---|---|---|
| 2025 | $7,861 +3.3% | $634,644 +2% |
| 2024 | $7,612 +2.8% | $622,200 +2.1% |
| 2023 | $7,403 +11.5% | $609,451 +6.8% |
Find assessor info on the county website
Neighborhood: La Sierra
Nearby schools
GreatSchools rating
- 4/10Valley View Elementary SchoolGrades: K-5Distance: 0.3 mi
- 6/10Ysmael Villegas Middle SchoolGrades: 6-8Distance: 2.7 mi
- 5/10La Sierra High SchoolGrades: 9-12Distance: 1.5 mi
Schools provided by the listing agent
- High: La Sierra
Source: CRMLS. This data may not be complete. We recommend contacting the local school district to confirm school assignments for this home.
Get a cash offer in 3 minutes
Find out how much your home could sell for in as little as 3 minutes with a no-obligation cash offer.
Estimated market value$678,900
Get a cash offer in 3 minutes
Find out how much your home could sell for in as little as 3 minutes with a no-obligation cash offer.
Estimated market value
$678,900



