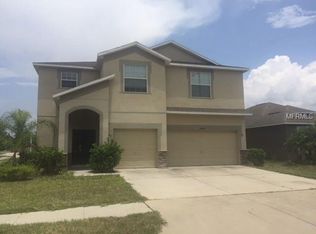NEW HVAC! Roof replaced in 2023! Welcome to your dream home in Riverview! This impeccably designed residence boasts a highly desirable floor plan with 4 bedrooms and 2 bathrooms, offering ample space for comfortable living. As you step through the front door, you're greeted by a welcoming foyer that sets the tone for the elegance that lies within. The expansive living and dining areas provide the perfect setting for entertaining guests or simply enjoying quiet family evenings. The highlight of the home is undoubtedly the large oversized master bedroom, featuring a luxurious en-suite bathroom complete with his and hers vanities, a walk-in shower, and a relaxing garden tub?a true oasis of comfort and relaxation. The heart of the home lies in the beautifully appointed kitchen, which opens up to additional eating space, creating the ideal spot for casual dining or morning coffee. Beyond the kitchen, a cozy family room awaits, perfect for gathering with loved ones. A well-thought-out split bedroom floor plan ensures privacy and convenience, with a hallway off the living room leading to three additional bedrooms and another bathroom, providing ample space for family members or guests. Situated on a large corner lot in a highly sought-after area of Riverview, this home offers the perfect blend of tranquility and convenience. Enjoy easy access to shopping, restaurants, and the I-75, making commuting to downtown Tampa a breeze. Don't miss the opportunity Schedule your showing today and experience the epitome of Florida living.
House for rent
$2,250/mo
11440 Misty Isle Ln, Riverview, FL 33579
4beds
1,956sqft
Price may not include required fees and charges.
Single family residence
Available now
-- Pets
Central air
-- Laundry
-- Parking
-- Heating
What's special
- 38 days
- on Zillow |
- -- |
- -- |
Travel times
Facts & features
Interior
Bedrooms & bathrooms
- Bedrooms: 4
- Bathrooms: 2
- Full bathrooms: 2
Cooling
- Central Air
Appliances
- Included: Dishwasher, Range, Refrigerator
Interior area
- Total interior livable area: 1,956 sqft
Property
Parking
- Details: Contact manager
Features
- Stories: 1
- Exterior features: Clubhouse(s), Golf Course, Smoke Detector
Details
- Parcel number: 203116744000003000230U
Construction
Type & style
- Home type: SingleFamily
- Property subtype: Single Family Residence
Materials
- Block, Stucco
Condition
- Year built: 2005
Community & HOA
Community
- Features: Fitness Center, Playground
HOA
- Amenities included: Fitness Center
Location
- Region: Riverview
Financial & listing details
- Lease term: Contact For Details
Price history
| Date | Event | Price |
|---|---|---|
| 8/11/2025 | Price change | $2,250-2.2%$1/sqft |
Source: Zillow Rentals | ||
| 8/1/2025 | Price change | $2,300-2.1%$1/sqft |
Source: Zillow Rentals | ||
| 7/22/2025 | Listing removed | $325,000$166/sqft |
Source: | ||
| 7/2/2025 | Price change | $2,350-2.1%$1/sqft |
Source: Zillow Rentals | ||
| 6/9/2025 | Price change | $325,000-7.1%$166/sqft |
Source: | ||
![[object Object]](https://photos.zillowstatic.com/fp/fd99af465431816216b37cbc13cbd83b-p_i.jpg)
