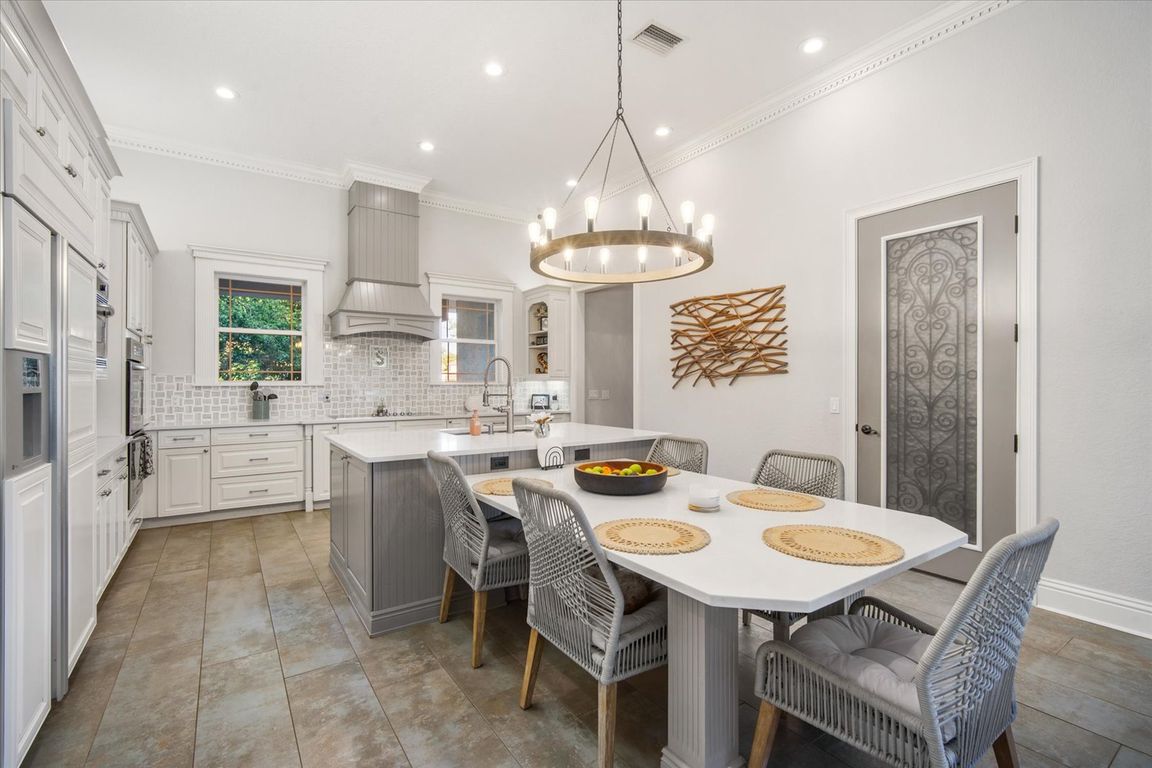
For sale
$2,200,000
5beds
5,786sqft
11441 Hammock Oaks Ct, Lithia, FL 33547
5beds
5,786sqft
Single family residence
Built in 2005
5.04 Acres
5 Attached garage spaces
$380 price/sqft
$247 monthly HOA fee
What's special
Outdoor fireplaceBonus loftRefined finishesOversized windowsPrivate home officeSunny breakfast nookOversized laundry room
Entertainer's Paradise awaits. Extraordinary opportunity to live in one of Lithia’s most distinguished gated communities, offering ample space, serenity, and a connection to nature. This custom-designed, fully renovated estate sits on a breathtaking 5-acre lot with no rear neighbors with an additional five-acre stretch of protected land behind you. A long ...
- 139 days |
- 1,969 |
- 86 |
Source: Stellar MLS,MLS#: TB8387831 Originating MLS: Suncoast Tampa
Originating MLS: Suncoast Tampa
Travel times
Kitchen
Dining Room
Living Room
Primary Bedroom Suite with Office
Primary Bathroom
2nd Floor Entertainment Area
Outdoor Entertainment
5 Acre Estate
Zillow last checked: 7 hours ago
Listing updated: September 16, 2025 at 10:09am
Listing Provided by:
Tony Baroni 866-863-9005,
KELLER WILLIAMS SUBURBAN TAMPA 813-684-9500
Source: Stellar MLS,MLS#: TB8387831 Originating MLS: Suncoast Tampa
Originating MLS: Suncoast Tampa

Facts & features
Interior
Bedrooms & bathrooms
- Bedrooms: 5
- Bathrooms: 7
- Full bathrooms: 5
- 1/2 bathrooms: 2
Rooms
- Room types: Den/Library/Office, Dining Room, Great Room, Utility Room, Loft
Primary bedroom
- Features: En Suite Bathroom, Dual Closets
- Level: First
- Area: 315 Square Feet
- Dimensions: 15x21
Bedroom 2
- Features: En Suite Bathroom, Built-in Closet
- Level: First
- Area: 304 Square Feet
- Dimensions: 16x19
Bedroom 3
- Features: En Suite Bathroom, Built-in Closet
- Level: First
- Area: 304 Square Feet
- Dimensions: 16x19
Bedroom 4
- Features: En Suite Bathroom, Built-in Closet
- Level: First
- Area: 361 Square Feet
- Dimensions: 19x19
Bedroom 5
- Features: Built-in Closet
- Level: First
- Area: 280 Square Feet
- Dimensions: 14x20
Bonus room
- Features: No Closet
- Level: Second
- Area: 342 Square Feet
- Dimensions: 18x19
Dinette
- Level: First
- Area: 176 Square Feet
- Dimensions: 16x11
Dining room
- Level: First
- Area: 208 Square Feet
- Dimensions: 13x16
Kitchen
- Level: First
- Area: 272 Square Feet
- Dimensions: 16x17
Living room
- Level: First
- Area: 459 Square Feet
- Dimensions: 27x17
Loft
- Level: Second
- Area: 342 Square Feet
- Dimensions: 18x19
Office
- Level: First
- Area: 130 Square Feet
- Dimensions: 13x10
Heating
- Central
Cooling
- Central Air
Appliances
- Included: Oven, Cooktop, Dishwasher, Disposal, Microwave, Range Hood, Refrigerator, Wine Refrigerator
- Laundry: Inside, Laundry Room
Features
- Built-in Features, Ceiling Fan(s), Coffered Ceiling(s), Crown Molding, Dry Bar, Eating Space In Kitchen, Primary Bedroom Main Floor, Solid Wood Cabinets, Split Bedroom, Stone Counters, Walk-In Closet(s), Wet Bar
- Flooring: Tile, Hardwood
- Doors: French Doors, Outdoor Grill, Outdoor Kitchen
- Has fireplace: Yes
- Fireplace features: Outside
Interior area
- Total structure area: 9,784
- Total interior livable area: 5,786 sqft
Video & virtual tour
Property
Parking
- Total spaces: 5
- Parking features: Circular Driveway, Garage Door Opener
- Attached garage spaces: 5
- Has uncovered spaces: Yes
Features
- Levels: Two
- Stories: 2
- Exterior features: Awning(s), Balcony, Outdoor Grill, Outdoor Kitchen
- Has private pool: Yes
- Pool features: In Ground
Lot
- Size: 5.04 Acres
- Features: Oversized Lot
- Residential vegetation: Mature Landscaping
Details
- Parcel number: U3430215VE00000000018.0
- Zoning: AR
- Special conditions: None
Construction
Type & style
- Home type: SingleFamily
- Property subtype: Single Family Residence
Materials
- Block, Stucco
- Foundation: Slab
- Roof: Shingle
Condition
- New construction: No
- Year built: 2005
Utilities & green energy
- Sewer: Septic Tank
- Water: Well
- Utilities for property: Electricity Connected, Water Connected
Community & HOA
Community
- Features: Deed Restrictions, Gated Community - No Guard
- Subdivision: HAMMOCK OAKS RESERVE
HOA
- Has HOA: Yes
- HOA fee: $247 monthly
- HOA name: Hammock Oaks Reserve - WC Management
- HOA phone: 813-908-0766
- Pet fee: $0 monthly
Location
- Region: Lithia
Financial & listing details
- Price per square foot: $380/sqft
- Tax assessed value: $1,469,318
- Annual tax amount: $15,806
- Date on market: 5/20/2025
- Listing terms: Cash,Conventional,FHA,VA Loan
- Ownership: Fee Simple
- Total actual rent: 0
- Electric utility on property: Yes
- Road surface type: Asphalt