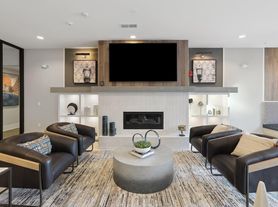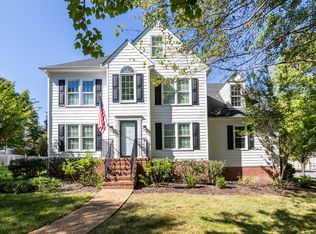Discover an exquisite residential lease opportunity in the coveted Sadler Crossing community, where modern elegance meets comfort. This stunning 3-bedroom, 3.5-bathroom home, built in 2017, boasts a generous 2,734 square feet of thoughtfully designed living space, perfect for those who appreciate high-end features and an exclusive lifestyle. Step into a world of sophistication with energy-efficient appliances, including a built-in microwave, gas oven/range, and a sleek dishwasher, all seamlessly integrated into a stylish kitchen that invites culinary creativity. The convenience of in-unit laundry with a washer and dryer ensures that daily tasks are effortlessly managed. Enjoy the luxury of an attached front-entry garage, providing both security and ease of access. The property is designed for modern living, with a focus on comfort and functionality, making it an ideal sanctuary for relaxation and entertaining. Available for lease starting October 31, 2025, this home offers flexible leasing options ranging from 12 to 36 months, allowing you to settle into your new lifestyle at your own pace. Embrace the tranquility of a well-maintained community, where every detail has been considered to enhance your living experience. This is more than just a home; it's a lifestyle choice that embodies luxury, convenience, and comfort. Don't miss the chance to make this exceptional property your own.
Townhouse for rent
$3,100/mo
11443 Hayloft Ln, Glen Allen, VA 23059
3beds
2,734sqft
Price may not include required fees and charges.
Townhouse
Available Wed Oct 15 2025
Cats, small dogs OK
Central air, electric
Dryer in unit laundry
2 Attached garage spaces parking
Natural gas, forced air
What's special
Attached front-entry garageIn-unit laundryEnergy-efficient appliancesStylish kitchen
- 10 hours
- on Zillow |
- -- |
- -- |
Travel times
Looking to buy when your lease ends?
Consider a first-time homebuyer savings account designed to grow your down payment with up to a 6% match & 3.83% APY.
Facts & features
Interior
Bedrooms & bathrooms
- Bedrooms: 3
- Bathrooms: 4
- Full bathrooms: 3
- 1/2 bathrooms: 1
Heating
- Natural Gas, Forced Air
Cooling
- Central Air, Electric
Appliances
- Included: Dishwasher, Disposal, Dryer, Microwave, Stove, Washer
- Laundry: Dryer In Unit, In Unit, Washer In Unit
Features
- Has basement: Yes
Interior area
- Total interior livable area: 2,734 sqft
Property
Parking
- Total spaces: 2
- Parking features: Attached, Covered
- Has attached garage: Yes
- Details: Contact manager
Features
- Exterior features: Contact manager
Construction
Type & style
- Home type: Townhouse
- Architectural style: Contemporary
- Property subtype: Townhouse
Materials
- Roof: Composition
Condition
- Year built: 2017
Building
Management
- Pets allowed: Yes
Community & HOA
Location
- Region: Glen Allen
Financial & listing details
- Lease term: Contact For Details
Price history
| Date | Event | Price |
|---|---|---|
| 10/5/2025 | Listed for rent | $3,100$1/sqft |
Source: Bright MLS #VAHN2001088 | ||

