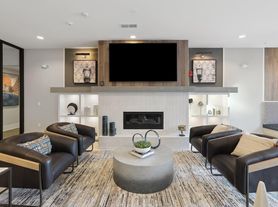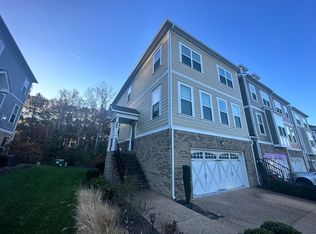Spacious 3-Level Townhome
Welcome to this beautiful 3-level townhome featuring 3 bedrooms and 3 full levels of wood flooring throughout. The open-concept main level offers a bright and inviting layout, perfect for entertaining or relaxing.
Lower Level Suite: Fully finished basement designed like a private suite, ideal for guests, office, or additional living space.
Kitchen & Appliances: Modern kitchen with all appliances in like-new condition, offering both style and functionality.
Bedrooms & Laundry: All 3 bedrooms and the laundry room are conveniently located on the third level. The spacious master suite includes a large walk-in closet and an upgraded bathroom with a walk-in shower.
Garage & Storage: Oversized 2-car garage with extra storage space, providing plenty of room for vehicles and more.
Maintenance-Free Living: Rent includes exterior maintenance, trash pickup, and snow removal through the association giving you a worry-free lifestyle.
The renter will be responsible for all utilities, including electric, gas, and water. A security deposit equal to one month's rent is required at signing. Smoking is not permitted, and pets are not allowed.
Townhouse for rent
Accepts Zillow applications
$3,100/mo
11443 Hayloft Ln, Glen Allen, VA 23060
3beds
2,734sqft
Price may not include required fees and charges.
Townhouse
Available Sun Oct 19 2025
Cats, small dogs OK
Central air
In unit laundry
Attached garage parking
Heat pump
What's special
Fully finished basementOpen-concept main levelSpacious master suiteExtra storage spaceAppliances in like-new conditionLarge walk-in closetModern kitchen
- 12 days
- on Zillow |
- -- |
- -- |
Travel times
Facts & features
Interior
Bedrooms & bathrooms
- Bedrooms: 3
- Bathrooms: 4
- Full bathrooms: 3
- 1/2 bathrooms: 1
Heating
- Heat Pump
Cooling
- Central Air
Appliances
- Included: Dishwasher, Dryer, Freezer, Microwave, Oven, Refrigerator, Washer
- Laundry: In Unit
Features
- Walk In Closet
- Flooring: Hardwood
Interior area
- Total interior livable area: 2,734 sqft
Property
Parking
- Parking features: Attached
- Has attached garage: Yes
- Details: Contact manager
Features
- Exterior features: Electricity not included in rent, Gas not included in rent, No Utilities included in rent, Walk In Closet, Water not included in rent
Details
- Parcel number: 7467657702
Construction
Type & style
- Home type: Townhouse
- Property subtype: Townhouse
Building
Management
- Pets allowed: Yes
Community & HOA
Location
- Region: Glen Allen
Financial & listing details
- Lease term: 1 Year
Price history
| Date | Event | Price |
|---|---|---|
| 9/22/2025 | Listed for rent | $3,100$1/sqft |
Source: Zillow Rentals | ||
| 2/26/2018 | Sold | $378,096$138/sqft |
Source: Public Record | ||

