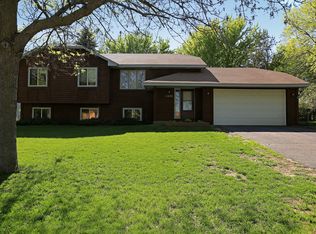Closed
$360,000
11444 Sumter Ave N, Champlin, MN 55316
4beds
2,051sqft
Single Family Residence
Built in 1988
0.29 Acres Lot
$357,600 Zestimate®
$176/sqft
$2,640 Estimated rent
Home value
$357,600
$329,000 - $386,000
$2,640/mo
Zestimate® history
Loading...
Owner options
Explore your selling options
What's special
This beautifully maintained 4-bedroom, 2-bathroom home offers standout features and thoughtful updates throughout! Enjoy peace of mind with a new roof and skylight (July 2025), new furnace (2022), and new washer (July 2024). The 3-car heated garage is a dream for hobbyists with ample outlets, while the shed adds bonus storage. Inside, the 3-level split layout provides space and functionality, with a spacious kitchen featuring updated stainless steel appliances, generous cabinet space, and informal dining that opens to a side deck—perfect for entertaining. Natural light pours into the upper-level living room through a large window, and hardwood floors enhance the charm. The upper level includes 2 bedrooms and a walk-through full bath with tiled shower, while the lower level offers a cozy family room and 2 more bedrooms. Located near Andrew Park and Northland Park, plus shopping, dining, and quick access to Hwy 169, this home blends comfort, convenience, and curb appeal with ease!
Zillow last checked: 8 hours ago
Listing updated: September 19, 2025 at 02:02pm
Listed by:
Christopher Fritch 763-746-3997,
eXp Realty,
Jason Berg 651-300-4769
Bought with:
Carmen Mauldin
Keller Williams Integrity NW
Source: NorthstarMLS as distributed by MLS GRID,MLS#: 6752249
Facts & features
Interior
Bedrooms & bathrooms
- Bedrooms: 4
- Bathrooms: 2
- Full bathrooms: 1
- 3/4 bathrooms: 1
Bedroom 1
- Level: Upper
- Area: 170 Square Feet
- Dimensions: 17x10
Bedroom 2
- Level: Upper
- Area: 99 Square Feet
- Dimensions: 11x9
Bedroom 3
- Level: Lower
- Area: 108 Square Feet
- Dimensions: 12x9
Bedroom 4
- Level: Lower
- Area: 99 Square Feet
- Dimensions: 11x9
Deck
- Level: Main
- Area: 288 Square Feet
- Dimensions: 18x16
Dining room
- Level: Main
- Area: 120 Square Feet
- Dimensions: 12x10
Family room
- Level: Lower
- Area: 180 Square Feet
- Dimensions: 18x10
Foyer
- Level: Main
- Area: 40 Square Feet
- Dimensions: 10x4
Kitchen
- Level: Main
- Area: 110 Square Feet
- Dimensions: 11x10
Laundry
- Level: Lower
- Area: 294 Square Feet
- Dimensions: 21x14
Living room
- Level: Upper
- Area: 210 Square Feet
- Dimensions: 15x14
Heating
- Forced Air
Cooling
- Central Air
Appliances
- Included: Dishwasher, Gas Water Heater, Microwave, Range, Refrigerator, Washer, Water Softener Owned
Features
- Basement: Block
- Has fireplace: No
Interior area
- Total structure area: 2,051
- Total interior livable area: 2,051 sqft
- Finished area above ground: 1,069
- Finished area below ground: 739
Property
Parking
- Total spaces: 3
- Parking features: Attached, Concrete, Garage Door Opener, Heated Garage, Insulated Garage
- Attached garage spaces: 3
- Has uncovered spaces: Yes
- Details: Garage Dimensions (30x20)
Accessibility
- Accessibility features: None
Features
- Levels: Four or More Level Split
- Patio & porch: Deck
Lot
- Size: 0.29 Acres
- Dimensions: 79 x 160
Details
- Foundation area: 982
- Parcel number: 3212021230083
- Zoning description: Residential-Single Family
Construction
Type & style
- Home type: SingleFamily
- Property subtype: Single Family Residence
Materials
- Brick/Stone, Metal Siding, Vinyl Siding, Wood Siding, Block
- Roof: Age 8 Years or Less
Condition
- Age of Property: 37
- New construction: No
- Year built: 1988
Utilities & green energy
- Electric: Circuit Breakers
- Gas: Natural Gas
- Sewer: City Sewer/Connected
- Water: City Water/Connected
Community & neighborhood
Location
- Region: Champlin
- Subdivision: Champlin Estates
HOA & financial
HOA
- Has HOA: No
Price history
| Date | Event | Price |
|---|---|---|
| 9/18/2025 | Sold | $360,000-1.3%$176/sqft |
Source: | ||
| 8/27/2025 | Pending sale | $364,900$178/sqft |
Source: | ||
| 8/18/2025 | Listed for sale | $364,900$178/sqft |
Source: | ||
| 8/3/2025 | Pending sale | $364,900$178/sqft |
Source: | ||
| 7/30/2025 | Listed for sale | $364,900+15.8%$178/sqft |
Source: | ||
Public tax history
| Year | Property taxes | Tax assessment |
|---|---|---|
| 2025 | $4,328 +4.2% | $364,400 -2.1% |
| 2024 | $4,155 +8% | $372,400 +1.7% |
| 2023 | $3,846 +6.8% | $366,100 +6.1% |
Find assessor info on the county website
Neighborhood: 55316
Nearby schools
GreatSchools rating
- 8/10Oxbow Creek Elementary SchoolGrades: K-5Distance: 1.1 mi
- 7/10Jackson Middle SchoolGrades: 6-8Distance: 1.5 mi
- 7/10Champlin Park Senior High SchoolGrades: 9-12Distance: 1.4 mi
Get a cash offer in 3 minutes
Find out how much your home could sell for in as little as 3 minutes with a no-obligation cash offer.
Estimated market value
$357,600
Get a cash offer in 3 minutes
Find out how much your home could sell for in as little as 3 minutes with a no-obligation cash offer.
Estimated market value
$357,600
