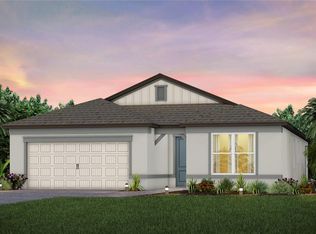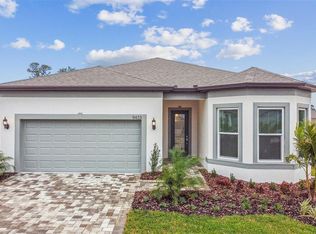Sold for $490,660 on 08/15/25
$490,660
11448 Shoreline Trl, Parrish, FL 34219
2beds
1,889sqft
Single Family Residence
Built in 2025
5,999 Square Feet Lot
$484,100 Zestimate®
$260/sqft
$-- Estimated rent
Home value
$484,100
$445,000 - $523,000
Not available
Zestimate® history
Loading...
Owner options
Explore your selling options
What's special
Under Construction. Enjoy all the benefits of a new construction home and experience a new level of retirement living at Del Webb BayView. This active adult community is located 30 minutes from downtown Sarasota, St. Petersburg, and Tampa. BayView is centered around signature resort-style amenities so you can stay active and where your neighbors become long-time friends. Featuring the popular Mystique floor plan with an open-concept home design, this home has all the upgraded finishes you've been looking for. The designer, gourmet kitchen showcases a center island and a large, stainless steel, single-bowl sink, stylish white cabinets and 3cm quartz countertops with tiled backsplash, a spacious pantry, and Whirlpool stainless steel appliances including a built-in oven and microwave, dishwasher, and stovetop with a wood canopy hood and counter depth refrigerator. The bathrooms have white cabinets and 3cm quartz countertops, dual sinks in the Owner's bath and walk-in shower. Luxury vinyl plank flooring in the main living areas, 12”x 24” tile in the laundry room and baths, and stain-resistant carpet in the bedrooms.. This home makes great use of space with a versatile, enclosed flex room, extended screened lanai, a convenient laundry room with cabinets, and a 2-car garage with speckled epoxy floor. Additional upgrades and features include a sliding glass door at café, 2” faux wood blinds on whole home, upgraded hardware and lighting throughout home, LED downlights in gathering room, glass insert at front door, impact glass windows, and a Smart Home technology package with a video doorbell.
Zillow last checked: 8 hours ago
Listing updated: August 15, 2025 at 01:47pm
Listing Provided by:
Jacque Gendron 813-743-4550,
PULTE REALTY OF WEST FLORIDA LLC 813-696-3050
Bought with:
Non-Member Agent
STELLAR NON-MEMBER OFFICE
Source: Stellar MLS,MLS#: TB8372423 Originating MLS: Suncoast Tampa
Originating MLS: Suncoast Tampa

Facts & features
Interior
Bedrooms & bathrooms
- Bedrooms: 2
- Bathrooms: 2
- Full bathrooms: 2
Primary bedroom
- Features: Walk-In Closet(s)
- Level: First
- Area: 225.6 Square Feet
- Dimensions: 14.1x16
Bedroom 2
- Features: Built-in Closet
- Level: First
- Area: 133.28 Square Feet
- Dimensions: 11.9x11.2
Balcony porch lanai
- Level: First
- Area: 195.2 Square Feet
- Dimensions: 24.4x8
Den
- Level: First
- Area: 122 Square Feet
- Dimensions: 12.2x10
Dinette
- Level: First
- Area: 132 Square Feet
- Dimensions: 11x12
Kitchen
- Features: Pantry
- Level: First
- Area: 127.84 Square Feet
- Dimensions: 13.6x9.4
Living room
- Level: First
- Area: 238.14 Square Feet
- Dimensions: 12.6x18.9
Heating
- Central
Cooling
- Central Air
Appliances
- Included: Oven, Cooktop, Dishwasher, Disposal, Microwave, Range Hood, Refrigerator, Tankless Water Heater
- Laundry: Inside, Laundry Room
Features
- Built-in Features, Eating Space In Kitchen, In Wall Pest System, Kitchen/Family Room Combo, Open Floorplan, Primary Bedroom Main Floor, Stone Counters, Thermostat, Walk-In Closet(s)
- Flooring: Carpet, Luxury Vinyl, Tile
- Windows: Blinds, Low Emissivity Windows, Storm Window(s)
- Has fireplace: No
Interior area
- Total structure area: 2,573
- Total interior livable area: 1,889 sqft
Property
Parking
- Total spaces: 2
- Parking features: Garage - Attached
- Attached garage spaces: 2
Features
- Levels: One
- Stories: 1
- Patio & porch: Covered, Rear Porch
- Exterior features: Irrigation System, Rain Gutters
- Pool features: Other
Lot
- Size: 5,999 sqft
- Features: Corner Lot, Landscaped, Sidewalk
- Residential vegetation: Trees/Landscaped
Details
- Parcel number: 606266909
- Zoning: PD-R
- Special conditions: None
Construction
Type & style
- Home type: SingleFamily
- Architectural style: Florida
- Property subtype: Single Family Residence
Materials
- Block, Stucco
- Foundation: Slab
- Roof: Shingle
Condition
- Under Construction
- New construction: Yes
- Year built: 2025
Details
- Builder model: Mystique
- Builder name: Pulte Home Company, LLC
Utilities & green energy
- Sewer: Public Sewer
- Water: Public
- Utilities for property: Electricity Connected, Natural Gas Connected, Sewer Connected, Sprinkler Recycled, Street Lights, Underground Utilities, Water Connected
Community & neighborhood
Security
- Security features: Gated Community, Smoke Detector(s)
Community
- Community features: Clubhouse, Community Mailbox, Deed Restrictions, Fitness Center, Golf Carts OK, Pool, Restaurant, Tennis Court(s)
Senior living
- Senior community: Yes
Location
- Region: Parrish
- Subdivision: DEL WEBB AT BAYVIEW PH IV
HOA & financial
HOA
- Has HOA: Yes
- HOA fee: $343 monthly
- Amenities included: Clubhouse, Fitness Center, Gated
- Services included: 24-Hour Guard, Community Pool, Maintenance Grounds
- Association name: Access Management/ Gary Glass
- Association phone: 813-607-2220
Other fees
- Pet fee: $0 monthly
Other financial information
- Total actual rent: 0
Other
Other facts
- Listing terms: Cash,Conventional,FHA,VA Loan
- Ownership: Fee Simple
- Road surface type: Paved, Asphalt
Price history
| Date | Event | Price |
|---|---|---|
| 8/15/2025 | Sold | $490,660-6.1%$260/sqft |
Source: | ||
| 7/1/2025 | Pending sale | $522,660$277/sqft |
Source: | ||
| 6/29/2025 | Price change | $522,660-1%$277/sqft |
Source: | ||
| 6/14/2025 | Price change | $527,760+0.6%$279/sqft |
Source: | ||
| 6/13/2025 | Price change | $524,760-0.6%$278/sqft |
Source: | ||
Public tax history
| Year | Property taxes | Tax assessment |
|---|---|---|
| 2024 | $1,506 +16.1% | $8,909 |
| 2023 | $1,297 | $8,909 |
Find assessor info on the county website
Neighborhood: 34219
Nearby schools
GreatSchools rating
- 6/10Virgil Mills Elementary SchoolGrades: PK-5Distance: 3.2 mi
- 4/10Buffalo Creek Middle SchoolGrades: 6-8Distance: 3.2 mi
- 2/10Palmetto High SchoolGrades: 9-12Distance: 9.1 mi
Schools provided by the listing agent
- Elementary: Barbara A. Harvey Elementary
- Middle: Buffalo Creek Middle
- High: Parrish Community High
Source: Stellar MLS. This data may not be complete. We recommend contacting the local school district to confirm school assignments for this home.
Get a cash offer in 3 minutes
Find out how much your home could sell for in as little as 3 minutes with a no-obligation cash offer.
Estimated market value
$484,100
Get a cash offer in 3 minutes
Find out how much your home could sell for in as little as 3 minutes with a no-obligation cash offer.
Estimated market value
$484,100


