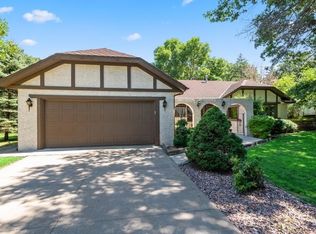Closed
$414,900
11449 Goldenrod St NW, Coon Rapids, MN 55448
3beds
3,027sqft
Single Family Residence
Built in 1985
0.25 Acres Lot
$416,700 Zestimate®
$137/sqft
$2,988 Estimated rent
Home value
$416,700
$383,000 - $454,000
$2,988/mo
Zestimate® history
Loading...
Owner options
Explore your selling options
What's special
Solid, energy efficient two story on quiet cul-de-sac. Located close to shopping and restaurants, plus, easy convenient access to major highways. This cozy 3 bedroom home offers many recent upgrades, such as a newer roof, new SS kitchen appliances, including a washer and dryer, a new single basin SS kitchen sink, a new gas water heater, a $9K upper level bathroom remodel, a 9' X 15' TREX deck, and so much more. This home also features a UV Sanitation system that kills mold, bacteria and other allergens in the air within the home and the front bonus room has been sound-proofed, making it a great space for musicians, or a kids hang-out to play video games & watch movies, or a nice space for a quiet home office for those that work from home. This home is a must see!
Zillow last checked: 8 hours ago
Listing updated: April 22, 2025 at 10:29am
Listed by:
Wendy S. Miller 952-857-9440,
Coldwell Banker Realty
Bought with:
Jonah Waalen
Keller Williams Classic Realty
Source: NorthstarMLS as distributed by MLS GRID,MLS#: 6671582
Facts & features
Interior
Bedrooms & bathrooms
- Bedrooms: 3
- Bathrooms: 4
- Full bathrooms: 1
- 3/4 bathrooms: 1
- 1/2 bathrooms: 2
Bedroom 1
- Level: Upper
- Area: 228 Square Feet
- Dimensions: 19x12
Bedroom 2
- Level: Upper
- Area: 144 Square Feet
- Dimensions: 12x12
Bedroom 3
- Level: Upper
- Area: 144 Square Feet
- Dimensions: 12x12
Bonus room
- Level: Main
- Area: 130 Square Feet
- Dimensions: 10x13
Deck
- Level: Main
- Area: 135 Square Feet
- Dimensions: 15x9
Dining room
- Level: Main
- Area: 143 Square Feet
- Dimensions: 13x11
Family room
- Level: Lower
- Area: 432 Square Feet
- Dimensions: 36x12
Other
- Level: Main
Kitchen
- Level: Main
- Area: 168 Square Feet
- Dimensions: 14x12
Living room
- Level: Main
- Area: 195 Square Feet
- Dimensions: 13x15
Storage
- Level: Lower
- Area: 234 Square Feet
- Dimensions: 13x18
Heating
- Forced Air
Cooling
- Central Air
Appliances
- Included: Air-To-Air Exchanger, Dishwasher, Dryer, Electronic Air Filter, Exhaust Fan, Gas Water Heater, Microwave, Range, Refrigerator, Stainless Steel Appliance(s), Washer
Features
- Basement: Daylight,Drain Tiled,Finished,Partially Finished,Storage Space
- Has fireplace: No
Interior area
- Total structure area: 3,027
- Total interior livable area: 3,027 sqft
- Finished area above ground: 2,039
- Finished area below ground: 880
Property
Parking
- Total spaces: 2
- Parking features: Attached, Asphalt, Garage Door Opener
- Attached garage spaces: 2
- Has uncovered spaces: Yes
Accessibility
- Accessibility features: None
Features
- Levels: Two
- Stories: 2
- Patio & porch: Composite Decking, Deck
- Pool features: None
- Fencing: Chain Link,Composite,Full,Wood
Lot
- Size: 0.25 Acres
- Features: Many Trees
Details
- Additional structures: Gazebo
- Foundation area: 988
- Parcel number: 133124130013
- Zoning description: Residential-Single Family
Construction
Type & style
- Home type: SingleFamily
- Property subtype: Single Family Residence
Materials
- Brick Veneer, Vinyl Siding, Frame
- Roof: Age Over 8 Years,Asphalt
Condition
- Age of Property: 40
- New construction: No
- Year built: 1985
Utilities & green energy
- Electric: Circuit Breakers, Power Company: Connexus Energy
- Gas: Natural Gas
- Sewer: City Sewer/Connected
- Water: City Water/Connected
Community & neighborhood
Location
- Region: Coon Rapids
- Subdivision: Braun Add
HOA & financial
HOA
- Has HOA: No
Price history
| Date | Event | Price |
|---|---|---|
| 4/18/2025 | Sold | $414,900$137/sqft |
Source: | ||
| 4/8/2025 | Pending sale | $414,900$137/sqft |
Source: | ||
| 3/5/2025 | Price change | $414,900-2.4%$137/sqft |
Source: | ||
| 2/14/2025 | Listed for sale | $424,900+93.2%$140/sqft |
Source: | ||
| 5/3/2013 | Sold | $219,900$73/sqft |
Source: | ||
Public tax history
| Year | Property taxes | Tax assessment |
|---|---|---|
| 2024 | $4,346 +2.4% | $396,971 -2.4% |
| 2023 | $4,244 +19.6% | $406,608 -0.2% |
| 2022 | $3,548 -3.7% | $407,480 +29.3% |
Find assessor info on the county website
Neighborhood: 55448
Nearby schools
GreatSchools rating
- 7/10Eisenhower Elementary SchoolGrades: K-5Distance: 0.5 mi
- 7/10Northdale Middle SchoolGrades: 6-8Distance: 0.3 mi
- 7/10Blaine Senior High SchoolGrades: 9-12Distance: 1.6 mi
Get a cash offer in 3 minutes
Find out how much your home could sell for in as little as 3 minutes with a no-obligation cash offer.
Estimated market value
$416,700
Get a cash offer in 3 minutes
Find out how much your home could sell for in as little as 3 minutes with a no-obligation cash offer.
Estimated market value
$416,700
