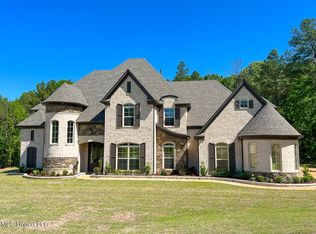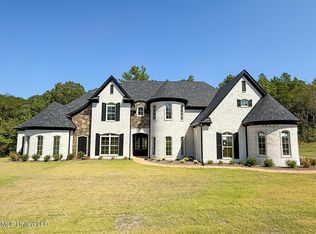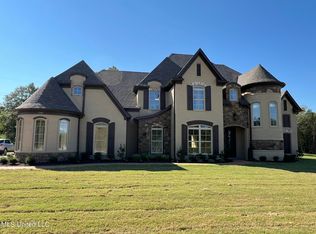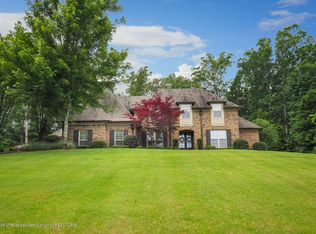Closed
Price Unknown
11449 Vickis Ln, Olive Branch, MS 38654
5beds
3,479sqft
Residential, Single Family Residence
Built in 2024
1.5 Acres Lot
$608,700 Zestimate®
$--/sqft
$3,528 Estimated rent
Home value
$608,700
$548,000 - $676,000
$3,528/mo
Zestimate® history
Loading...
Owner options
Explore your selling options
What's special
Back on the market at no fault of the seller. MOVE IN READY. Come see this (5) Bdrm, (3) full bath NEW CONSTRUCTION with French country elevation with 1.5 acres in Center Hill School District! Welcome to Olive Branch's newest large acre lot subdivision, Woodland Heights. New home with tons of amenities and a very popular floor plan. Home is 3,479 s.f, (3) car garage and offers 2 Bedrooms and 2 full baths down. The great room has cathedral ceilings, custom fireplace, wood floors and ceiling fan, and open to the kitchen. The kitchen offers custom cabinets, granite, SS appliances, custom backsplash, custom knee wall, SS vent-a-hood, double ovens, gas cooktop, breakfast bar and breakfast room. There is a formal dining room with wood floors, custom/box beam ceiling, crown molding and chair rail. The master suite is stunning with wood floors, tray ceiling, recessed lighting, ceiling fan, walk-through shower, soaker tub, His/Her vanity and His/Her closet. Upstairs, you'll find another 2 Bedrooms PLUS a Bonus/Media room with a closet. Which can be utilized as a 5th bedroom. You also have another full bath upstairs. Other home features are bull nose edging, security system, tankless hot water heater, garage keypad, granite in bathrooms, gutters, custom exterior shutters, beautiful wrought iron railings, gas logs, HUGE covered front porch, covered back porch and SO MANY OTHERS! Est. completion date is end of March-Mid April 2024. Schedule your tour today.
Zillow last checked: 8 hours ago
Listing updated: May 16, 2025 at 05:32pm
Listed by:
Elizabeth A Thomas 901-412-9691,
RE/MAX Realty Group
Bought with:
Lynley S Churchwell, S-50408
Groome & Co
Source: MLS United,MLS#: 4069245
Facts & features
Interior
Bedrooms & bathrooms
- Bedrooms: 5
- Bathrooms: 3
- Full bathrooms: 3
Primary bathroom
- Level: Main
Heating
- Central, Natural Gas
Cooling
- Central Air, Electric
Appliances
- Included: Cooktop, Dishwasher, Disposal, Double Oven, Gas Cooktop, Range Hood, Stainless Steel Appliance(s)
- Laundry: Electric Dryer Hookup, Inside, Lower Level, Washer Hookup
Features
- Breakfast Bar, Built-in Features, Cathedral Ceiling(s), Ceiling Fan(s), Eat-in Kitchen, Entrance Foyer, Granite Counters, High Ceilings, Kitchen Island, Open Floorplan, Pantry, Soaking Tub, Tray Ceiling(s), Vaulted Ceiling(s), Walk-In Closet(s), Double Vanity
- Flooring: Carpet, Ceramic Tile, Combination, Hardwood
- Doors: Dead Bolt Lock(s), Double Entry, Hinged Patio
- Windows: Vinyl
- Has fireplace: Yes
- Fireplace features: Gas Log, Great Room
Interior area
- Total structure area: 3,479
- Total interior livable area: 3,479 sqft
Property
Parking
- Total spaces: 3
- Parking features: Attached
- Attached garage spaces: 3
Features
- Levels: Two
- Stories: 2
- Patio & porch: Front Porch
- Exterior features: Rain Gutters
Lot
- Size: 1.50 Acres
- Features: Landscaped, Subdivided
Details
- Parcel number: Unassigned
Construction
Type & style
- Home type: SingleFamily
- Property subtype: Residential, Single Family Residence
Materials
- Brick, Stone
- Foundation: Slab
- Roof: Architectural Shingles
Condition
- New construction: Yes
- Year built: 2024
Utilities & green energy
- Sewer: Waste Treatment Plant
- Water: Public
- Utilities for property: Cable Available, Electricity Connected, Natural Gas Connected, Phone Available, Water Connected, Natural Gas in Kitchen
Community & neighborhood
Security
- Security features: Prewired, Security System
Location
- Region: Olive Branch
- Subdivision: Woodland Heights
Price history
| Date | Event | Price |
|---|---|---|
| 5/16/2025 | Sold | -- |
Source: MLS United #4069245 | ||
| 4/14/2025 | Pending sale | $598,500$172/sqft |
Source: MLS United #4069245 | ||
| 4/3/2025 | Listed for sale | $598,500$172/sqft |
Source: MLS United #4069245 | ||
| 3/27/2025 | Pending sale | $598,500$172/sqft |
Source: MLS United #4069245 | ||
| 12/3/2024 | Price change | $598,500-0.8%$172/sqft |
Source: MLS United #4069245 | ||
Public tax history
| Year | Property taxes | Tax assessment |
|---|---|---|
| 2024 | $506 | $5,063 |
| 2023 | $506 | $5,063 |
Find assessor info on the county website
Neighborhood: 38654
Nearby schools
GreatSchools rating
- 7/10Center Hill Elementary SchoolGrades: K-5Distance: 2.3 mi
- 8/10Center Hill MiddleGrades: 6-8Distance: 6.1 mi
- 8/10Center Hill High SchoolGrades: 9-12Distance: 5.9 mi
Schools provided by the listing agent
- Elementary: Center Hill
- Middle: Center Hill Middle
- High: Center Hill
Source: MLS United. This data may not be complete. We recommend contacting the local school district to confirm school assignments for this home.
Sell for more on Zillow
Get a free Zillow Showcase℠ listing and you could sell for .
$608,700
2% more+ $12,174
With Zillow Showcase(estimated)
$620,874


