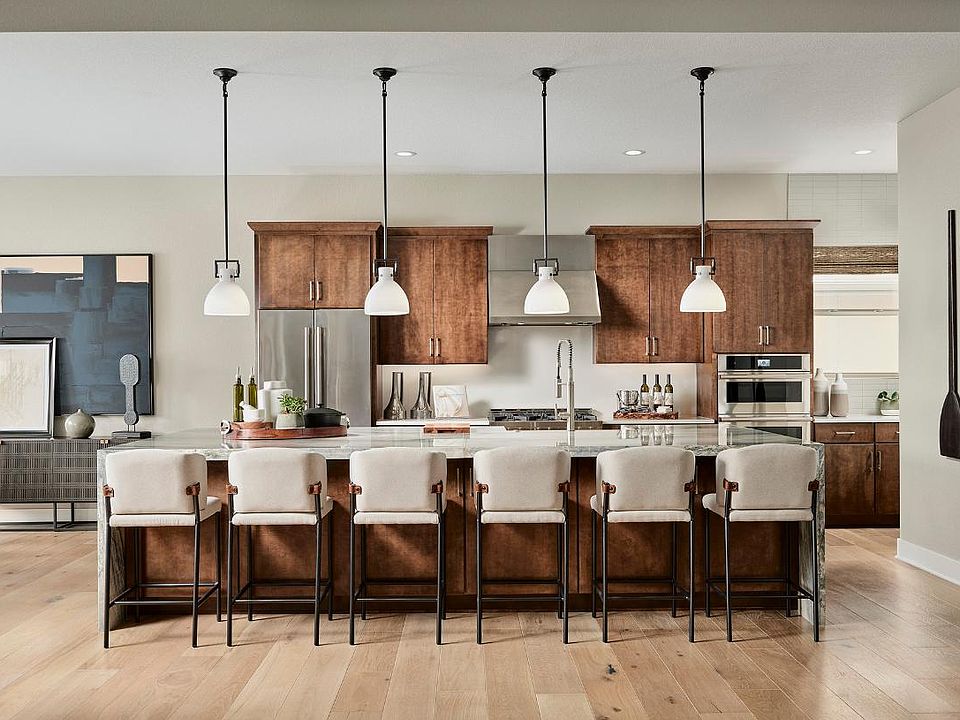This beautiful, new, two-story home is located in the highly-sought after gated community of Kissing Camels Estates! The floorplan's spacious foyer opens onto the open-concept two-story great room and dining room, with desirable access to the expansive covered patio through the 16'x8' sliding/stacking glass doors. The well-appointed kitchen with JennAir stainless steel appliances offers a sizable, casual dining area, an oversized center island with a breakfast bar, plenty of counter and cabinet space, and a walk-in pantry. Enhance your entertaining with the use of the butler's pantry. Main level also includes a sizable office off the foyer, a first-floor bedroom suite with a walk-in closet and private bath, powder room, and convenient everyday entry from the garage. Highlighting the marvelous upper level is the primary bedroom suite with two king-sized walk-in closets and charming primary bath with dual vanities, large soaking tub, luxe shower with seat, and private water closet. The upper level also offers a generous loft, secondary bedrooms featuring walk-in closets and attached baths with a separate vanity area, and a centrally located laundry room. Amazing additional decks off the loft and primary bedroom! Don't miss the large family room, 1/2 bath, storage room, and bedroom space with attached bath and walk-in closet in the finished basement with 10-foot ceilings and a walk-out to yet another covered deck! HOA dues include manned security, snow removal on private streets & trash removal. Walking distance to the Garden of the Gods Resort and Kissing Camels Golf Club, which offers numerous amenities including spa, gym, swimming pools, hot tubs, pickleball & tennis courts, and fine dining, with club membership. Plentiful hiking & biking trails close by. Excellent location only minutes from downtown, Manitou Springs, & Kissing Camels Golf Club. Don't miss the last new home available and the lifestyle offered in the exclusive gated community of Kissing Camels!
New construction
$1,250,000
1145 Almagre Hts, Colorado Springs, CO 80904
5beds
5,652sqft
Single Family Residence
Built in 2025
0.35 Acres Lot
$-- Zestimate®
$221/sqft
$213/mo HOA
What's special
Finished basementCovered deckOversized center islandGenerous loftPrimary bedroom suitePrivate bathWalk-in pantry
- 20 days |
- 616 |
- 24 |
Zillow last checked: 8 hours ago
Listing updated: November 10, 2025 at 11:15am
Listed by:
Craig Rogers 719-650-7787,
The Platinum Group,
Ashton Rogers 719-377-1226
Source: Pikes Peak MLS,MLS#: 3391096
Travel times
Facts & features
Interior
Bedrooms & bathrooms
- Bedrooms: 5
- Bathrooms: 7
- Full bathrooms: 5
- 1/2 bathrooms: 2
Other
- Level: Upper
- Area: 340 Square Feet
- Dimensions: 20 x 17
Heating
- Forced Air, Natural Gas
Cooling
- Central Air
Appliances
- Included: Dishwasher, Disposal, Gas in Kitchen, Microwave, Oven, Range, Refrigerator
- Laundry: Electric Hook-up, Upper Level
Features
- 5-Pc Bath, Vaulted Ceiling(s), Pantry, Secondary Suite w/in Home, Smart Thermostat
- Flooring: Carpet, Ceramic Tile, Luxury Vinyl
- Basement: Full,Partially Finished
- Number of fireplaces: 1
- Fireplace features: Gas, One
Interior area
- Total structure area: 5,652
- Total interior livable area: 5,652 sqft
- Finished area above ground: 3,638
- Finished area below ground: 2,014
Video & virtual tour
Property
Parking
- Total spaces: 3
- Parking features: Attached, Garage Door Opener, Oversized, Concrete Driveway
- Attached garage spaces: 3
Features
- Levels: Two
- Stories: 2
- Patio & porch: Composite, Covered
- Exterior features: Auto Sprinkler System
- Fencing: Back Yard
- Has view: Yes
- View description: City, Mountain(s)
Lot
- Size: 0.35 Acres
- Features: Cul-De-Sac, Sloped, Near Hospital, Near Schools, Near Shopping Center, HOA Required $, No Landscaping
Details
- Parcel number: 7325313066
- Other equipment: Sump Pump
Construction
Type & style
- Home type: SingleFamily
- Property subtype: Single Family Residence
Materials
- Stone, Stucco, Frame
- Foundation: Walk Out
- Roof: Tile
Condition
- New Construction
- New construction: Yes
- Year built: 2025
Details
- Builder model: Redstone Prairie
- Builder name: Toll Brothers
- Warranty included: Yes
Utilities & green energy
- Water: Municipal
- Utilities for property: Cable Available, Electricity Available, Natural Gas Available
Green energy
- Indoor air quality: Radon System
Community & HOA
Community
- Features: Gated, Private Security
- Security: Gated with Guard
- Subdivision: Red Rocks at Kissing Camels
HOA
- Has HOA: Yes
- Services included: Covenant Enforcement, Management, Security, Snow Removal, Trash Removal
- HOA fee: $640 quarterly
Location
- Region: Colorado Springs
Financial & listing details
- Price per square foot: $221/sqft
- Tax assessed value: $200,660
- Annual tax amount: $3,099
- Date on market: 11/11/2025
- Listing terms: Cash,Conventional,FHA,VA Loan
- Electric utility on property: Yes
About the community
GolfCourseTrailsClubhouseViews
Life at Red Rocks - enjoy impeccable mountain views and an exclusive feel in one of the most sought-after communities on the west side of Colorado Springs, Kissing Camels. Red Rocks defines what Colorado living is all about with a nearby clubhouse and amenity options based at the foothills of Garden of the Gods Park. Within a new home by Toll Brothers, you will find luxury living at its finest. Home price does not include any home site premium.

1747 Keystone Crest Ln, Colorado Springs, CO 80905
Source: Toll Brothers Inc.
