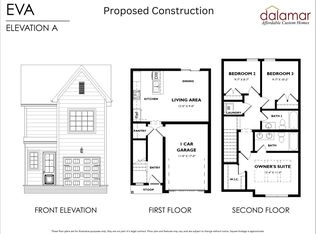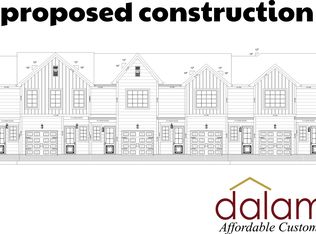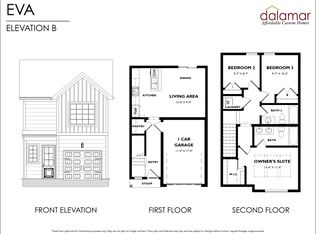Finally, new construction in Lexington at an affordable price! This is the Eva floorplan by Dalamar Homes. The Eva comes with 1 car attached garage. All floor plans have 8 foot front door and 10 foot ceilings on the first floor. Now preselling! Buyers are able to choose their exterior elevation and their interior selections from a nice list of standard selections included in the list price. A wider variety of upgrades are also available. End units are subject to a lot premium. You could be one of the first to choose your lot!
Pending
$239,900
1145 Appian Crossing Way #1404, Lexington, KY 40517
3beds
1,140sqft
Est.:
Townhouse
Built in 2025
1,829.52 Square Feet Lot
$-- Zestimate®
$210/sqft
$50/mo HOA
What's special
Standard selection listInterior selectionsChoose their exterior elevation
- 412 days |
- 4 |
- 0 |
Zillow last checked: 8 hours ago
Listing updated: September 12, 2025 at 09:51am
Listed by:
Philip A Wood 859-940-5017,
Keller Williams Bluegrass Realty
Source: Imagine MLS,MLS#: 24022566
Facts & features
Interior
Bedrooms & bathrooms
- Bedrooms: 3
- Bathrooms: 2
- Full bathrooms: 2
Primary bedroom
- Level: Second
Bedroom 1
- Level: Second
Bedroom 2
- Level: Second
Bathroom 1
- Description: Full Bath
- Level: Second
Bathroom 2
- Description: Full Bath
- Level: Second
Dining room
- Level: First
Dining room
- Level: First
Kitchen
- Level: First
Living room
- Level: First
Living room
- Level: First
Utility room
- Level: Second
Heating
- Electric, Heat Pump
Cooling
- Electric, Heat Pump
Appliances
- Included: Disposal, Dishwasher, Microwave, Range
- Laundry: Electric Dryer Hookup, Washer Hookup
Features
- Walk-In Closet(s)
- Flooring: Carpet, Vinyl
- Windows: Insulated Windows
- Has basement: No
Interior area
- Total structure area: 1,140
- Total interior livable area: 1,140 sqft
- Finished area above ground: 1,140
- Finished area below ground: 0
Property
Parking
- Total spaces: 1
- Parking features: Attached Garage
- Garage spaces: 1
Features
- Levels: Two
- Has view: Yes
- View description: Neighborhood
Lot
- Size: 1,829.52 Square Feet
Details
- Parcel number: TBD2
Construction
Type & style
- Home type: Townhouse
- Property subtype: Townhouse
Materials
- Brick Veneer, Vinyl Siding
- Foundation: Slab
- Roof: Dimensional Style,Shingle
Condition
- To Be Built
- Year built: 2025
Utilities & green energy
- Sewer: Public Sewer
- Water: Public
- Utilities for property: Electricity Connected, Sewer Connected, Water Connected
Community & HOA
Community
- Subdivision: Glen Creek
HOA
- HOA fee: $600 annually
Location
- Region: Lexington
Financial & listing details
- Price per square foot: $210/sqft
- Date on market: 10/25/2024
Estimated market value
Not available
Estimated sales range
Not available
Not available
Price history
Price history
| Date | Event | Price |
|---|---|---|
| 8/2/2025 | Pending sale | $239,900$210/sqft |
Source: | ||
| 4/22/2025 | Price change | $239,900-17.2%$210/sqft |
Source: | ||
| 2/10/2025 | Price change | $289,900-1.7%$254/sqft |
Source: | ||
| 2/5/2025 | Price change | $294,900+1.7%$259/sqft |
Source: | ||
| 10/25/2024 | Listed for sale | $289,900$254/sqft |
Source: | ||
Public tax history
Public tax history
Tax history is unavailable.BuyAbility℠ payment
Est. payment
$1,510/mo
Principal & interest
$1212
Property taxes
$164
Other costs
$134
Climate risks
Neighborhood: Jamestown
Nearby schools
GreatSchools rating
- 4/10Millcreek Elementary SchoolGrades: PK-5Distance: 0.2 mi
- 5/10Tates Creek Middle SchoolGrades: 6-8Distance: 0.8 mi
- 5/10Tates Creek High SchoolGrades: 9-12Distance: 0.8 mi
Schools provided by the listing agent
- Elementary: Millcreek
- Middle: Tates Creek
- High: Tates Creek
Source: Imagine MLS. This data may not be complete. We recommend contacting the local school district to confirm school assignments for this home.
- Loading



