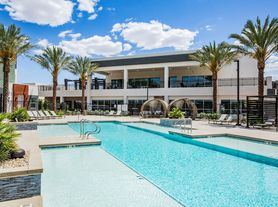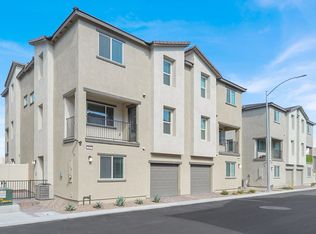A gem in the Tule Spring Community!!Aside from the breath-taking view of the mountains right at the front porch, the spacious and open layout and high ceiling make this home feel airy and welcoming. This corner modern 2 story townhome boasts of 3 bedrooms, 2 full baths and a den on its second floor, while the first floor offers an evenly spaced area for the kitchen, dining and entertainment place. The convenience of a 2-car garage and being close to major amenities, shopping and dining is a huge plus. Residents enjoy various sports activities in the community. Must See!
The data relating to real estate for sale on this web site comes in part from the INTERNET DATA EXCHANGE Program of the Greater Las Vegas Association of REALTORS MLS. Real estate listings held by brokerage firms other than this site owner are marked with the IDX logo.
Information is deemed reliable but not guaranteed.
Copyright 2022 of the Greater Las Vegas Association of REALTORS MLS. All rights reserved.
Townhouse for rent
$1,850/mo
1145 Belton Lake Ave, North Las Vegas, NV 89086
3beds
1,850sqft
Price may not include required fees and charges.
Townhouse
Available now
No pets
Central air, electric
In unit laundry
2 Garage spaces parking
-- Heating
What's special
- 47 days |
- -- |
- -- |
Travel times
Looking to buy when your lease ends?
Get a special Zillow offer on an account designed to grow your down payment. Save faster with up to a 6% match & an industry leading APY.
Offer exclusive to Foyer+; Terms apply. Details on landing page.
Facts & features
Interior
Bedrooms & bathrooms
- Bedrooms: 3
- Bathrooms: 4
- Full bathrooms: 3
- 1/2 bathrooms: 1
Cooling
- Central Air, Electric
Appliances
- Included: Dishwasher, Disposal, Dryer, Microwave, Oven, Refrigerator, Washer
- Laundry: In Unit
Features
- Window Treatments
- Flooring: Carpet, Tile
Interior area
- Total interior livable area: 1,850 sqft
Video & virtual tour
Property
Parking
- Total spaces: 2
- Parking features: Garage, Private, Covered
- Has garage: Yes
- Details: Contact manager
Features
- Stories: 2
- Exterior features: Architecture Style: Two Story, Basketball Court, Garage, Jogging Path, Pet Park, Pets - No, Pickleball, Private, Window Treatments
Details
- Parcel number: 12423114052
Construction
Type & style
- Home type: Townhouse
- Property subtype: Townhouse
Condition
- Year built: 2021
Building
Management
- Pets allowed: No
Community & HOA
HOA
- Amenities included: Basketball Court
Location
- Region: North Las Vegas
Financial & listing details
- Lease term: Contact For Details
Price history
| Date | Event | Price |
|---|---|---|
| 10/21/2025 | Price change | $1,850-2.4%$1/sqft |
Source: LVR #2717204 | ||
| 9/11/2025 | Listing removed | $375,800$203/sqft |
Source: | ||
| 9/8/2025 | Listed for rent | $1,895$1/sqft |
Source: LVR #2717204 | ||
| 7/16/2025 | Listed for sale | $375,800$203/sqft |
Source: | ||
| 7/15/2025 | Listing removed | $375,800$203/sqft |
Source: | ||

