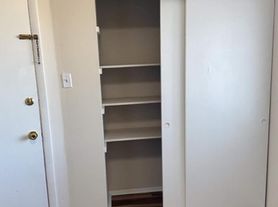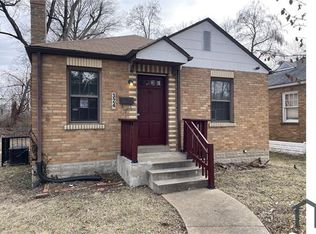Move in by 12/31/2025 and receive one-month move in credit.
Plus, sign your lease and pay your deposit by 11/30 to receive your application fee refund.
This updated 3-bedroom, 1-bathroom home in Florissant, Missouri offers 864 sq. ft. of main-level living space along with a finished lower-level area that expands the home's usable square footage. The exterior includes fresh paint, a covered patio structure suitable for a range of outdoor uses, and a fenced backyard with gate access.
Inside, the living room features refinished hardwood flooring and large front windows that enhance the natural light throughout the space. The kitchen is equipped with tile flooring, wood cabinetry, a tile backsplash, and stainless-steel appliances. Hardwood flooring continues through the hallway and bedrooms. The bathroom includes tile flooring, a tiled tub surround, and updated fixtures. The lower level provides additional flexibility with a finished area featuring vinyl plank flooring and a separate utility room with concrete flooring.
Bedrooms: 3
Bathrooms: 1
SQ. FT: 864
Flooring: Vinyl plank, Concrete, Hardwood, Tile
Utilities: Electric, Gas, Water, Trash, Sewer and Snow Removal
Basement: Yes / Finished
Laundry: Hookups available
Pets: Allowed - Allowed with additional pet fees and screening.
Security Deposit: $1,395
Move in fee: $125.00
Application Fee: $55.00 per adult application
Resident Benefit Package: $49.95 Monthly Charge (see details below)
DISCLOSURES: This property may require a municipal inspection which may affect when it is available for move-in.
There may already be applications submitted for this property at the time you submit your application. We cannot guarantee this home, although it may be available at the time your application is submitted. A security deposit will not be accepted until the rental application is approved.
Looking for a new place to call home? Search for open rentals with Hazel Valley where comfort and happiness are our top priority. All Hazel Valley Homes are enrolled in the Resident Benefits Package (RBP) for $49.95/month which includes renters insurance, HVAC air filter delivery (for applicable properties), credit building to help boost your credit score with timely rent payments, $1M Identity Protection, move-in concierge service making utility connection and home service setup a breeze during your move-in, our best-in-class resident rewards program, and much more!
More details upon qualified application. This property allows self guided viewing without an appointment. Contact for details.
House for rent
Special offer
$1,395/mo
1145 Boone St, Florissant, MO 63031
3beds
864sqft
Price may not include required fees and charges.
Single family residence
Available now
Cats, small dogs OK
What's special
Refinished hardwood flooringFresh paintUpdated fixturesFinished lower-level areaTile backsplashWood cabinetryStainless-steel appliances
- 31 days |
- -- |
- -- |
Zillow last checked: 8 hours ago
Listing updated: December 08, 2025 at 12:39am
Travel times
Looking to buy when your lease ends?
Consider a first-time homebuyer savings account designed to grow your down payment with up to a 6% match & a competitive APY.
Facts & features
Interior
Bedrooms & bathrooms
- Bedrooms: 3
- Bathrooms: 1
- Full bathrooms: 1
Interior area
- Total interior livable area: 864 sqft
Property
Parking
- Details: Contact manager
Details
- Parcel number: 08J540086
Construction
Type & style
- Home type: SingleFamily
- Property subtype: Single Family Residence
Community & HOA
Location
- Region: Florissant
Financial & listing details
- Lease term: Contact For Details
Price history
| Date | Event | Price |
|---|---|---|
| 11/6/2025 | Listed for rent | $1,395+3.7%$2/sqft |
Source: Zillow Rentals | ||
| 12/13/2023 | Listing removed | -- |
Source: Zillow Rentals | ||
| 11/21/2023 | Price change | $1,345-3.9%$2/sqft |
Source: Zillow Rentals | ||
| 10/24/2023 | Listed for rent | $1,400+37.3%$2/sqft |
Source: Zillow Rentals | ||
| 9/29/2023 | Sold | -- |
Source: | ||
Neighborhood: 63031
- Special offer! Move in by 12/31/2025 and receive one-month move in credit. Plus, sign your lease and pay your deposit by 11/30 to receive your application fee refund.

