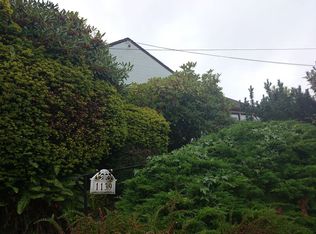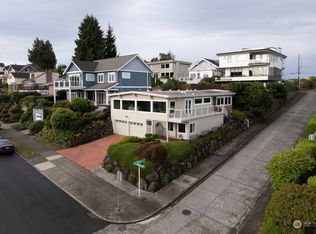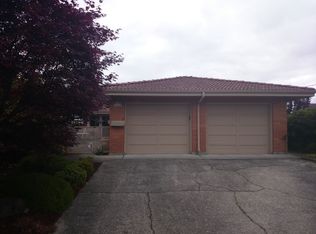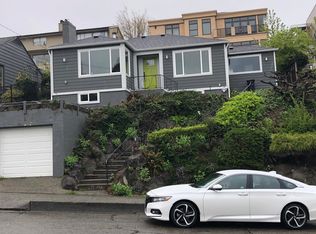Classic elegance in the quintessential West Seattle North Admiral location. Perched on the northernmost point of West Seattle with captivating city, water and mountain views stretching from Elliot Bay Marina past Queen Anne Hill and the Space Needle, across the length of the downtown skyline to the stadiums. Built in 1939, this home is true to the hallmark of style, a reflection to the rich American architecture, floor plan flows with your energy and welcomes you home! From the balcony door of your master bedroom, ferries, cargo and cruise ships seem close enough to reach out and touch. Look up and see bald eagles circling on clear winter days. Sit in the bay window seat on a still night, and be calmed by multi-hued streaks of the city lights across the water. Step up to your very private master suite with amazing views, openable skylights circulate summer breezes, and French doors on the adjoining sitting room lead to a comfortable deck. A second upstairs bedroom, also with water and Space Need views, has its own bay window that look down to the intimate, tranquil European type garden filled with lilacs, magnolia a host of summer flowers, plum, cherry and pear trees. Main floor has oak floors, leaded windows, coved ceilings, archways, wood burning fireplace, and art deco touches. Original tile in the kitchen is in superb condition, freshly painted, and enjoy more water views as you are entertaining or cooking. The dining room is particularly well situated toward the view and open to the kitchen. Downstairs bedroom has garden views and very private. Nook or office area which looks out to the peaceful Monet looking gardens. Potentially could be an artist studio. A second wood burning fireplace in the downstairs family room, potential to be your media room or study, accented with knotty-pine paneling, with its new Pergo floors, and plenty of storage. Highlights of Other Features You Show Know: * Only 3rd Time on Market * New Water Heater * All Copper Plumbing * Corner of upstairs sitting room plumbed for wet bar * High-speed internet and cable connection in master bedroom, living room, kitchen and basement family room * Monitored security system * Double-paned windows on south and west side of ground floor and entire upper floor * Updated wiring in entire upper floor, kitchen, office, and most of basement * 5 year roof certification
This property is off market, which means it's not currently listed for sale or rent on Zillow. This may be different from what's available on other websites or public sources.




