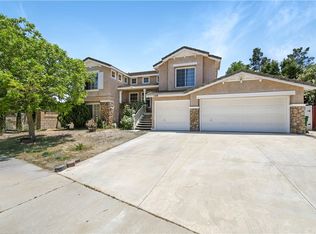REDUCED PRICE & SELLER IS READY TO MOVE! West Side View Home with RV Parking & 5 minutes to the 14 freeway! This home has views of the city lights and the hillsides of Tehachapi. New appliances, carpet, fixtures and paint. It is a perfect space for living and entertaining. The first floor tiled entry welcomes you into a open floor plan with an abundance of light, windows and stunning views. The living room, dining room and office have hardwood floors. The family room has a tiled floor with a fireplace and is open to the kitchen and the back yard. The dramatic double sided stairwell to the carpeted second floor opens to the loft, two bedrooms, a full bath and a master suite. The master suite has a balcony, a walk-in closet, a double closet, a oval soaking tub, a separate shower, a commode closet and dual sinks. The backyard has grass, a patio, RV parking and a tortoise sanctuary. There is a 3 car attached garage and it is 5 minutes to Pelona Vista Soccer Park
This property is off market, which means it's not currently listed for sale or rent on Zillow. This may be different from what's available on other websites or public sources.
