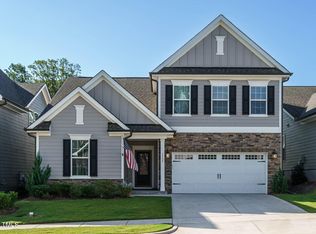Sold for $565,000 on 10/20/25
$565,000
1145 Dozier Way, Cary, NC 27518
3beds
2,248sqft
Townhouse, Residential
Built in 2023
3,920.4 Square Feet Lot
$563,300 Zestimate®
$251/sqft
$2,578 Estimated rent
Home value
$563,300
$535,000 - $591,000
$2,578/mo
Zestimate® history
Loading...
Owner options
Explore your selling options
What's special
Exceptional Cary location—voted one of the Best Places to Retire in 2025 for its mild weather and low cost of living! This beautifully maintained duplex is less than 3 years old and lives like a single-family home, offering low-maintenance luxury in the sought-after 55+ community of Corbinton at Kildaire Farm. Positioned on a premium lot with no neighbor on one side and a fenced, flat, professionally landscaped backyard, the home is filled with natural light and outdoor serenity. The open-concept layout features a bright and airy living and dining area that flows seamlessly into a gourmet kitchen, complete with granite countertops, upgraded white cabinetry, stainless steel appliances, a 5-burner gas cooktop, a large walk-in pantry, and corner windows that flood the space with sunlight. The main level includes a luxurious primary suite with a custom walk-in closet featuring built-ins, and a spa-like bathroom with a double vanity and a frameless, zero-entry tiled shower that delivers the ''wow'' factor everyone wants. A second bedroom and full bathroom on the first floor offer flexible space for guests or a home office. Upstairs, a large loft provides the perfect setting for lounging, hobbies, or entertaining, while an additional cozy flex space is ideal for a den, reading nook, or quiet workspace. The second floor also includes a spacious third bedroom, a full bathroom, and a large unfinished utility room offering convenient walk-in storage. Enjoy peaceful moments or entertaining from the screened-in porch, surrounded by your fenced and manicured backyard. HOA dues cover exterior maintenance, landscaping, and roof care, ensuring a truly easy living experience. This better-than-new home offers the perfect blend of style, comfort, and convenience in one of Cary's most desirable communities—just minutes from shopping, dining, medical care, recreation, and major highways.
Zillow last checked: 8 hours ago
Listing updated: October 28, 2025 at 01:14am
Listed by:
Veronica Solomon 336-327-2125,
Chanticleer Properties LLC
Bought with:
Ashley Gronewald, 267582
Relevate Real Estate Inc.
Source: Doorify MLS,MLS#: 10113347
Facts & features
Interior
Bedrooms & bathrooms
- Bedrooms: 3
- Bathrooms: 3
- Full bathrooms: 3
Heating
- Central, Zoned
Cooling
- Ceiling Fan(s), Central Air, Dual, Exhaust Fan, Zoned
Appliances
- Included: Dishwasher, Disposal, Free-Standing Refrigerator, Gas Cooktop, Range Hood, Stainless Steel Appliance(s), Oven
- Laundry: In Unit, Inside, Main Level
Features
- Bathtub/Shower Combination, Built-in Features, Ceiling Fan(s), Double Vanity, Entrance Foyer, Granite Counters, High Speed Internet, Kitchen Island, Kitchen/Dining Room Combination, Living/Dining Room Combination, Open Floorplan, Pantry, Master Downstairs, Separate Shower, Smooth Ceilings, Storage, Walk-In Closet(s), Walk-In Shower, Water Closet, Wired for Data
- Flooring: Carpet, Vinyl, Plank, Tile
- Has fireplace: No
- Common walls with other units/homes: 1 Common Wall
Interior area
- Total structure area: 2,248
- Total interior livable area: 2,248 sqft
- Finished area above ground: 2,248
- Finished area below ground: 0
Property
Parking
- Total spaces: 4
- Parking features: Driveway, Garage, Garage Door Opener
- Attached garage spaces: 2
- Uncovered spaces: 4
Features
- Levels: Two
- Stories: 2
- Exterior features: Fenced Yard, Permeable Paving, Private Entrance, Private Yard, Rain Gutters
- Fencing: Back Yard, Fenced, Full
- Has view: Yes
Lot
- Size: 3,920 sqft
- Features: Back Yard, Corner Lot, Front Yard, Landscaped, Level, Private
Details
- Parcel number: 0760372662
- Zoning: TRCU
- Special conditions: Standard
Construction
Type & style
- Home type: Townhouse
- Architectural style: Craftsman
- Property subtype: Townhouse, Residential
- Attached to another structure: Yes
Materials
- Fiber Cement, Stone
- Foundation: Slab
- Roof: Shingle
Condition
- New construction: No
- Year built: 2023
- Major remodel year: 2023
Details
- Builder name: Elm Street Builders
Utilities & green energy
- Sewer: Public Sewer
- Water: Public
Community & neighborhood
Community
- Community features: Curbs, Street Lights, Other
Senior living
- Senior community: Yes
Location
- Region: Cary
- Subdivision: Corbinton at Kildaire Farm
HOA & financial
HOA
- Has HOA: Yes
- HOA fee: $282 monthly
- Amenities included: Dog Park, Landscaping, Maintenance Grounds, Picnic Area, Pond Year Round
- Services included: Maintenance Grounds, Maintenance Structure, Storm Water Maintenance
Other
Other facts
- Road surface type: Asphalt
Price history
| Date | Event | Price |
|---|---|---|
| 10/20/2025 | Sold | $565,000-1.7%$251/sqft |
Source: | ||
| 9/25/2025 | Pending sale | $575,000$256/sqft |
Source: | ||
| 9/8/2025 | Price change | $575,000-2.4%$256/sqft |
Source: | ||
| 8/1/2025 | Listed for sale | $589,000+3.1%$262/sqft |
Source: | ||
| 3/31/2023 | Sold | $571,400+4.8%$254/sqft |
Source: | ||
Public tax history
| Year | Property taxes | Tax assessment |
|---|---|---|
| 2025 | $5,119 +2.2% | $594,901 |
| 2024 | $5,008 +125.1% | $594,901 +188.8% |
| 2023 | $2,224 +188.3% | $206,000 +157.5% |
Find assessor info on the county website
Neighborhood: 27518
Nearby schools
GreatSchools rating
- 6/10Oak Grove ElementaryGrades: PK-5Distance: 1.4 mi
- 10/10Lufkin Road MiddleGrades: 6-8Distance: 3.2 mi
- 9/10Apex HighGrades: 9-12Distance: 4.6 mi
Schools provided by the listing agent
- Elementary: Wake County Schools
- Middle: Wake County Schools
- High: Wake County Schools
Source: Doorify MLS. This data may not be complete. We recommend contacting the local school district to confirm school assignments for this home.
Get a cash offer in 3 minutes
Find out how much your home could sell for in as little as 3 minutes with a no-obligation cash offer.
Estimated market value
$563,300
Get a cash offer in 3 minutes
Find out how much your home could sell for in as little as 3 minutes with a no-obligation cash offer.
Estimated market value
$563,300
