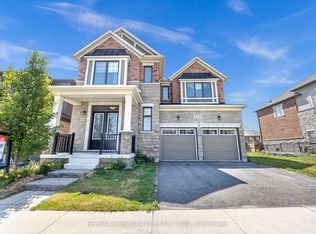Brand New Mattamy Townhome, Located In A Prestigious Pickering Community, Move In Ready, Open Concept Layout With Spacious And Bright Rooms. Large Walk In Closet In Master Bedroom With 5 Pc Ensuite Accessible To 401 And 407, Close To Hospitals And Shopping Centers Within Minutes.
This property is off market, which means it's not currently listed for sale or rent on Zillow. This may be different from what's available on other websites or public sources.
