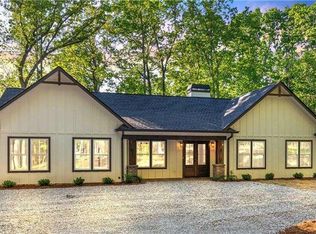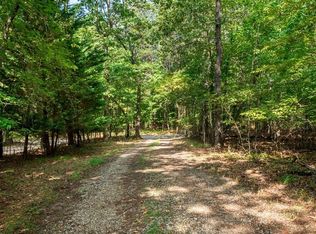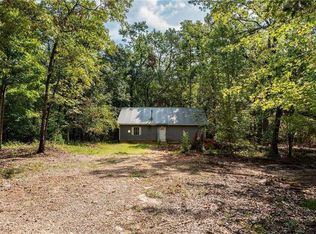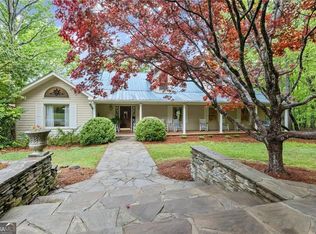Closed
$799,000
1145 Grindle Bridge Rd, Dahlonega, GA 30533
3beds
3,206sqft
Single Family Residence, Residential
Built in 2025
4.8 Acres Lot
$795,600 Zestimate®
$249/sqft
$3,255 Estimated rent
Home value
$795,600
Estimated sales range
Not available
$3,255/mo
Zestimate® history
Loading...
Owner options
Explore your selling options
What's special
OVER THE RIVER AND THROUGH THE WOODS(literally!)to your 2025 Custom Country Craftsman Estate on nearly 5 acres! NO Restrictions. NO HOA. 15 minutes to at least 6 of DAHLONEGA'S most well-known Wineries/Vineyards! 10 minutes to Downtown Dahlonega! WIDE OPEN SPACES Inside & Out ALL Under One Roof! HUGE covered back porch with fireplace. Pictures do not do justice for this BUILDER'S MASTERPIECE. Primary and Secondary Bedrooms both have THEIR OWN PRIVATE ACCESS to the back porch. High Vaulted and Beamed Ceiling in the Primary Bedroom. ALSO, Builder has prepared a location for Buyer to build their own CARRIAGE HOUSE/GARAGE APARTMENT/GUEST HOUSE on the property...ALL UTILITIES INCLUDING WATER & SEPTIC already installed... but you need to come see it quick! ONLY 2 turns out of the driveway and then its a STRAIGHT SHOT TO ATLANTA!
Zillow last checked: 8 hours ago
Listing updated: March 19, 2025 at 01:42pm
Listing Provided by:
Jim Pierce,
River Mountain Realty, LLC
Bought with:
Timothy Gibson, 391916
Keller Williams Realty Community Partners
Source: FMLS GA,MLS#: 7529423
Facts & features
Interior
Bedrooms & bathrooms
- Bedrooms: 3
- Bathrooms: 3
- Full bathrooms: 2
- 1/2 bathrooms: 1
- Main level bathrooms: 2
- Main level bedrooms: 3
Primary bedroom
- Features: Master on Main
- Level: Master on Main
Bedroom
- Features: Master on Main
Primary bathroom
- Features: Double Vanity, Separate Tub/Shower, Soaking Tub, Vaulted Ceiling(s)
Dining room
- Features: Open Concept, Seats 12+
Kitchen
- Features: Breakfast Bar
Heating
- Central, Electric, Heat Pump
Cooling
- Ceiling Fan(s), Central Air, Electric, Heat Pump
Appliances
- Included: Dishwasher, Disposal, Electric Cooktop, Electric Oven, Electric Water Heater, Microwave, Range Hood, Self Cleaning Oven
- Laundry: Laundry Room, Main Level, Mud Room
Features
- Bookcases, Crown Molding, Double Vanity, Entrance Foyer, High Ceilings 9 ft Main, High Speed Internet, His and Hers Closets, Recessed Lighting, Tray Ceiling(s), Vaulted Ceiling(s), Walk-In Closet(s)
- Flooring: Luxury Vinyl
- Windows: Double Pane Windows, Insulated Windows
- Basement: Bath/Stubbed,Daylight,Exterior Entry,Full,Unfinished
- Attic: Pull Down Stairs
- Number of fireplaces: 2
- Fireplace features: Factory Built, Gas Starter, Great Room, Outside
- Common walls with other units/homes: No Common Walls
Interior area
- Total structure area: 3,206
- Total interior livable area: 3,206 sqft
- Finished area above ground: 2,038
- Finished area below ground: 0
Property
Parking
- Total spaces: 2
- Parking features: Attached, Driveway, Garage, Garage Door Opener, Kitchen Level, Level Driveway, Parking Pad
- Attached garage spaces: 2
- Has uncovered spaces: Yes
Accessibility
- Accessibility features: None
Features
- Levels: One
- Stories: 1
- Patio & porch: Covered, Deck, Front Porch, Rear Porch
- Exterior features: Private Yard, Rear Stairs, No Dock
- Pool features: None
- Spa features: None
- Fencing: None
- Has view: Yes
- View description: Rural, Trees/Woods
- Waterfront features: None
- Body of water: None
Lot
- Size: 4.80 Acres
- Features: Back Yard, Creek On Lot, Mountain Frontage, Wooded
Details
- Additional structures: Other
- Other equipment: None
- Horse amenities: None
Construction
Type & style
- Home type: SingleFamily
- Architectural style: Country,Craftsman,Ranch
- Property subtype: Single Family Residence, Residential
Materials
- Blown-In Insulation, Brick, HardiPlank Type
- Foundation: Concrete Perimeter
- Roof: Composition,Ridge Vents,Shingle
Condition
- New Construction
- New construction: Yes
- Year built: 2025
Details
- Warranty included: Yes
Utilities & green energy
- Electric: 220 Volts
- Sewer: Septic Tank
- Water: Well
- Utilities for property: Cable Available, Electricity Available, Phone Available, Underground Utilities, Water Available
Green energy
- Energy efficient items: None
- Energy generation: None
Community & neighborhood
Security
- Security features: Smoke Detector(s)
Community
- Community features: Near Trails/Greenway
Location
- Region: Dahlonega
- Subdivision: None
Other
Other facts
- Road surface type: Asphalt, Paved
Price history
| Date | Event | Price |
|---|---|---|
| 3/19/2025 | Sold | $799,000$249/sqft |
Source: | ||
| 3/3/2025 | Pending sale | $799,000$249/sqft |
Source: | ||
| 2/25/2025 | Listed for sale | $799,000$249/sqft |
Source: | ||
Public tax history
Tax history is unavailable.
Neighborhood: 30533
Nearby schools
GreatSchools rating
- 6/10Long Branch Elementary SchoolGrades: K-5Distance: 4.6 mi
- 5/10Lumpkin County Middle SchoolGrades: 6-8Distance: 7.2 mi
- 8/10Lumpkin County High SchoolGrades: 9-12Distance: 7.7 mi
Schools provided by the listing agent
- Elementary: Long Branch
- Middle: Lumpkin County
- High: Lumpkin County
Source: FMLS GA. This data may not be complete. We recommend contacting the local school district to confirm school assignments for this home.
Get a cash offer in 3 minutes
Find out how much your home could sell for in as little as 3 minutes with a no-obligation cash offer.
Estimated market value$795,600
Get a cash offer in 3 minutes
Find out how much your home could sell for in as little as 3 minutes with a no-obligation cash offer.
Estimated market value
$795,600



