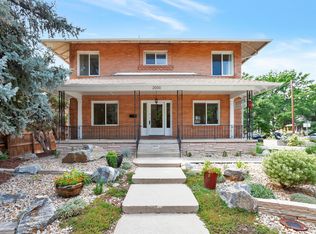Modern townhouse with large open living spaces and 5 bedrooms.
This is the perfect spot for a family new to Denver who wants to rent for a year while sizing up the city. This home is walking distance to many restaurants, stores, and amenities and has the highest-rated collection of public schools in Denver (elementary, middle, and high schools). Just one block from Teller Elementary!
First floor has oak floors throughout with a library, an office, and a large family space opening onto a spacious modern kitchen. Architectural touches include arched and columned room entrances and custom, hand-painted walls on first floor.
Kitchen has slab granite, under-cabinet lighting, two separate sinks with disposals, gas range, side-by-side fridge with ice & water in door, a large walk-in pantry, and lots of cabinet space. Stainless steel bar top separates kitchen from large living/dining area.
Library has a wall of built-in shelves.
2nd floor has the master suite with 5 piece bath, built in shelving, and a deck. Also on the 2nd floor are 2 additional bedrooms, a full bath, and a laundry room with full size washer & dryer.
The finished basement has 8' ceilings. The large family room is wired for projector and surround sound. The basement is completed by a kitchen with granite counters, two additional conforming bedrooms, and a full bath.
The detached 1 car garage opens to the alley. There is room for a large car and recreational equipment. Parking restrictions on the street ensure parking is not overcrowded (like CapHill and City Park neighborhoods). Resident parking passes are available for your vehicles once you establish bills at this address.
Kitchen - 10x18
Living/Dining - 15 x 25
Library - 11x15
Office - 11x15
MasterBR - 12x16
Family Room - 15x25
Basement kitchen 8x18
BR2, BR3, BR4, BR5 - 11x13
Tenant responsible for electricity, gas, internet, garbage and water over $50/month.
Owner pays for waste water and first $50 of water each month.
Townhouse for rent
Accepts Zillow applicationsSpecial offer
$4,750/mo
1145 Harrison St, Denver, CO 80206
5beds
3,300sqft
Price may not include required fees and charges.
Townhouse
Available now
Dogs OK
Central air
In unit laundry
Attached garage parking
-- Heating
What's special
Finished basementMaster suiteLarge walk-in pantryCustom hand-painted wallsArchitectural touchesGas rangeStainless steel bar top
- 15 days
- on Zillow |
- -- |
- -- |
Travel times
Facts & features
Interior
Bedrooms & bathrooms
- Bedrooms: 5
- Bathrooms: 4
- Full bathrooms: 3
- 1/2 bathrooms: 1
Rooms
- Room types: Dining Room, Master Bath
Cooling
- Central Air
Appliances
- Included: Dishwasher, Disposal, Dryer, Microwave, Range Oven, Refrigerator, Washer
- Laundry: In Unit
Features
- Storage, Walk-In Closet(s)
- Flooring: Hardwood
- Windows: Double Pane Windows
Interior area
- Total interior livable area: 3,300 sqft
Property
Parking
- Parking features: Attached
- Has attached garage: Yes
- Details: Contact manager
Features
- Exterior features: Balcony, Granite countertop, Living room, Sewage included in rent, Utilities fee required, Water included in rent
- Spa features: Jetted Bathtub
- Fencing: Fenced Yard
Details
- Parcel number: 0501137027000
Construction
Type & style
- Home type: Townhouse
- Property subtype: Townhouse
Condition
- Year built: 2001
Utilities & green energy
- Utilities for property: Sewage, Water
Building
Management
- Pets allowed: Yes
Community & HOA
Location
- Region: Denver
Financial & listing details
- Lease term: 1 Year
Price history
| Date | Event | Price |
|---|---|---|
| 7/31/2025 | Listed for rent | $4,750+26.7%$1/sqft |
Source: Zillow Rentals | ||
| 3/24/2021 | Listing removed | -- |
Source: Owner | ||
| 6/8/2018 | Listing removed | $3,750$1/sqft |
Source: Owner | ||
| 5/16/2018 | Price change | $3,750+13.6%$1/sqft |
Source: Owner | ||
| 5/7/2018 | Listed for rent | $3,300+3.1%$1/sqft |
Source: Owner | ||
Neighborhood: Congress Park
- Special offer! $500 discount on first 3 months rent while work on backyard is completed.Expires September 17, 2025
![[object Object]](https://photos.zillowstatic.com/fp/28887211adfc9f4681eb46401381bd0d-p_i.jpg)
