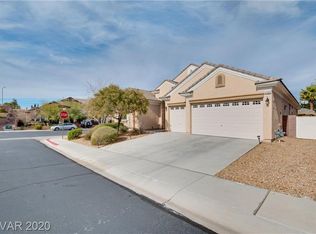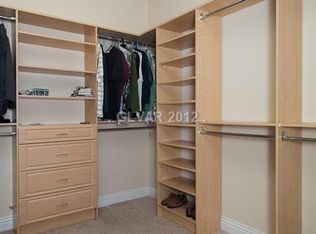Closed
$1,075,000
1145 Hideout Way, Henderson, NV 89052
4beds
3,350sqft
Single Family Residence
Built in 2006
10,454.4 Square Feet Lot
$1,055,100 Zestimate®
$321/sqft
$5,228 Estimated rent
Home value
$1,055,100
$950,000 - $1.17M
$5,228/mo
Zestimate® history
Loading...
Owner options
Explore your selling options
What's special
STUNNING SINGLE STORY HOME!!** CREATIVE FINANCING AVAILABLE!!** Model Match Closed on 5/28/24 @ 1.3M Open, Bright, Spacious Floorplan w $100K Upgrades - see attached list. Renovated Kitchen w Granite, 36" Thor Commercial Oven, SS Fridge & Built-in Microwave, Contemporary Lighting and Oversized Sink. Butler Pantry Bar w Wine Fridge and Sink. Dual Primary Suites - 1st w Custom Closet System. Primary Bath Remodeled w Granite and Gorgeous Shower. Gas Fireplace in Family Room. Luxurious, Relaxing Backyard Sanctuary. Extended Covered Patio Lounge Area with TV, Built-in BBQ, Dining Area. HEATED POOL w Beach Entry, Multiple Fire Features & Waterfalls. Excellent Schools. Gated. Quiet.
Zillow last checked: 8 hours ago
Listing updated: September 19, 2025 at 12:32am
Listed by:
Laura D. Jebe S.0071279 (702)306-5858,
Realty ONE Group, Inc
Bought with:
Jason Griggs, S.0179494
Simply Vegas
Source: LVR,MLS#: 2582252 Originating MLS: Greater Las Vegas Association of Realtors Inc
Originating MLS: Greater Las Vegas Association of Realtors Inc
Facts & features
Interior
Bedrooms & bathrooms
- Bedrooms: 4
- Bathrooms: 4
- Full bathrooms: 3
- 3/4 bathrooms: 1
Primary bedroom
- Description: 2 Pbr's,Bedroom With Bath Downstairs,Ceiling Fan,Ceiling Light,Custom Closet,Downstairs,Pbr Separate From Other,Walk-In Closet(s)
- Dimensions: 16x14
Bedroom 2
- Description: Ceiling Fan,Downstairs,With Bath
- Dimensions: 15x14
Bedroom 3
- Description: Downstairs
- Dimensions: 12X12
Bedroom 4
- Description: Ceiling Fan,Downstairs
- Dimensions: 12X12
Primary bathroom
- Description: Double Sink,Separate Shower
Den
- Description: Downstairs
- Dimensions: 10x10
Dining room
- Description: Formal Dining Room,Vaulted Ceiling
- Dimensions: 14x15
Family room
- Description: Built-in Bookcases,Ceiling Fan,Downstairs,Separate Family Room,Vaulted Ceiling
- Dimensions: 20x24
Kitchen
- Description: Breakfast Bar/Counter,Breakfast Nook/Eating Area,Butler Pantry,Custom Cabinets,Granite Countertops,Island,Lighting Recessed,Pantry,Tile Flooring,Vaulted Ceiling,Walk-in Pantry
Living room
- Description: Built-in Bookcases,Front,Vaulted Ceiling
- Dimensions: 13X12
Heating
- Central, Gas
Cooling
- Central Air, Electric, 2 Units
Appliances
- Included: Built-In Electric Oven, Dryer, Gas Cooktop, Disposal, Microwave, Refrigerator, Washer
- Laundry: Cabinets, Gas Dryer Hookup, Main Level, Laundry Room, Sink
Features
- Bedroom on Main Level, Ceiling Fan(s), Primary Downstairs, Pot Rack, Window Treatments
- Flooring: Luxury Vinyl Plank, Tile
- Windows: Blinds, Low-Emissivity Windows, Plantation Shutters
- Number of fireplaces: 1
- Fireplace features: Family Room, Gas
Interior area
- Total structure area: 3,350
- Total interior livable area: 3,350 sqft
Property
Parking
- Total spaces: 3
- Parking features: Attached, Epoxy Flooring, Garage, Garage Door Opener, Inside Entrance, Storage
- Attached garage spaces: 3
Features
- Stories: 1
- Patio & porch: Covered, Patio
- Exterior features: Handicap Accessible, Patio, Private Yard, Sprinkler/Irrigation
- Has private pool: Yes
- Pool features: Gas Heat, Heated
- Fencing: Block,Back Yard
- Has view: Yes
- View description: Mountain(s)
Lot
- Size: 10,454 sqft
- Features: Drip Irrigation/Bubblers, Desert Landscaping, Sprinklers In Rear, Sprinklers In Front, Landscaped, Rocks, < 1/4 Acre
Details
- Parcel number: 17832413029
- Zoning description: Single Family
- Horse amenities: None
Construction
Type & style
- Home type: SingleFamily
- Architectural style: One Story
- Property subtype: Single Family Residence
Materials
- Drywall
- Roof: Tile
Condition
- Resale,Very Good Condition
- Year built: 2006
Utilities & green energy
- Electric: Photovoltaics None
- Sewer: Public Sewer
- Water: Public
- Utilities for property: Cable Available, Underground Utilities
Green energy
- Energy efficient items: Windows
Community & neighborhood
Security
- Security features: Gated Community
Location
- Region: Henderson
- Subdivision: Sunridge Summit Heights
HOA & financial
HOA
- Has HOA: Yes
- HOA fee: $15 monthly
- Amenities included: Gated
- Services included: Association Management, Reserve Fund
- Association name: Sunridge Heights
- Association phone: 702-362-6262
- Second HOA fee: $65 monthly
Other
Other facts
- Listing agreement: Exclusive Right To Sell
- Listing terms: All Inclusive Trust Deed,Assumable,Cash,Conventional,FHA,Lease Option,Owner Will Carry,VA Loan
- Ownership: Single Family Residential
Price history
| Date | Event | Price |
|---|---|---|
| 9/19/2024 | Sold | $1,075,000-10.4%$321/sqft |
Source: | ||
| 8/31/2024 | Contingent | $1,199,999$358/sqft |
Source: | ||
| 7/24/2024 | Price change | $1,199,999-4%$358/sqft |
Source: | ||
| 5/31/2024 | Price change | $1,249,900-3.8%$373/sqft |
Source: | ||
| 5/15/2024 | Listed for sale | $1,299,000+77.9%$388/sqft |
Source: | ||
Public tax history
| Year | Property taxes | Tax assessment |
|---|---|---|
| 2025 | $6,007 +3% | $292,801 +6.4% |
| 2024 | $5,833 +3% | $275,218 +11.9% |
| 2023 | $5,663 -1.5% | $245,983 +8.2% |
Find assessor info on the county website
Neighborhood: 89052
Nearby schools
GreatSchools rating
- 9/10Frank S Lamping Elementary SchoolGrades: PK-5Distance: 0.9 mi
- 8/10Del E Webb Middle SchoolGrades: 6-8Distance: 0.4 mi
- 8/10Coronado High SchoolGrades: 9-12Distance: 1.9 mi
Schools provided by the listing agent
- Elementary: Lamping, Frank,Lamping, Frank
- Middle: Webb, Del E.
- High: Coronado High
Source: LVR. This data may not be complete. We recommend contacting the local school district to confirm school assignments for this home.
Get a cash offer in 3 minutes
Find out how much your home could sell for in as little as 3 minutes with a no-obligation cash offer.
Estimated market value
$1,055,100
Get a cash offer in 3 minutes
Find out how much your home could sell for in as little as 3 minutes with a no-obligation cash offer.
Estimated market value
$1,055,100

