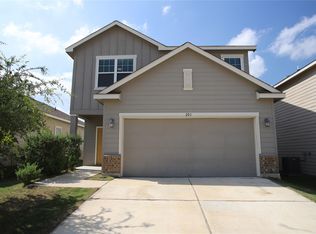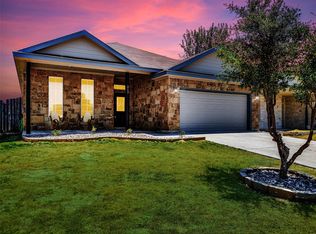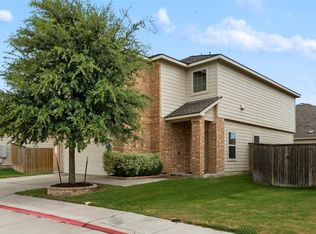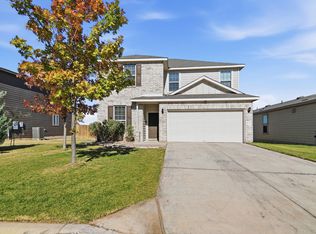PRICE IMPROVEMENT!! Welcome home to this rare single story home. This move-in-ready home offers an open concept and so many EXTRAS! Natural light is abundant, a spacious kitchen with a butler bar and open dining/breakfast area. A flex room for watching TV and a family family for conversations. A private primary suite with a walk in walk through closet. Enjoy coffee in the morning or a cold beverage in the evening on the extended patio. Take advantage of this fantastic opportunity to own your home or investment for a incredible value.
Active
Price cut: $5.1K (9/27)
$289,900
1145 Ibis Falls Loop, Jarrell, TX 76537
4beds
1,956sqft
Est.:
Single Family Residence
Built in 2019
6,333.62 Square Feet Lot
$288,800 Zestimate®
$148/sqft
$25/mo HOA
What's special
Single story homeExtended patioFlex roomSpacious kitchenButler barOpen conceptPrivate primary suite
- 136 days |
- 204 |
- 26 |
Zillow last checked: 8 hours ago
Listing updated: November 22, 2025 at 11:04am
Listed by:
Laura Anderson (512) 930-2000,
Coldwell Banker Realty (512) 930-2000
Source: Unlock MLS,MLS#: 1032436
Tour with a local agent
Facts & features
Interior
Bedrooms & bathrooms
- Bedrooms: 4
- Bathrooms: 3
- Full bathrooms: 2
- 1/2 bathrooms: 1
- Main level bedrooms: 4
Heating
- Electric, Fireplace(s)
Cooling
- Electric
Appliances
- Included: Dishwasher, Disposal, Exhaust Fan, Microwave, Free-Standing Electric Oven, Self Cleaning Oven, Electric Water Heater, Water Softener Owned
Features
- 2 Primary Baths, Breakfast Bar, Built-in Features, Ceiling Fan(s), Granite Counters, Double Vanity, Electric Dryer Hookup, Kitchen Island, Multiple Living Areas, No Interior Steps, Open Floorplan, Pantry, Primary Bedroom on Main, Recessed Lighting, Walk-In Closet(s), Washer Hookup
- Flooring: Vinyl
- Windows: Blinds, Screens
- Number of fireplaces: 1
- Fireplace features: Electric, Family Room
Interior area
- Total interior livable area: 1,956 sqft
Video & virtual tour
Property
Parking
- Total spaces: 2
- Parking features: Attached, Door-Multi, Driveway, Garage Door Opener, Garage Faces Front, Kitchen Level
- Attached garage spaces: 2
Accessibility
- Accessibility features: None
Features
- Levels: One
- Stories: 1
- Patio & porch: Porch, See Remarks
- Exterior features: Private Yard
- Pool features: None
- Fencing: Back Yard
- Has view: Yes
- View description: Neighborhood
- Waterfront features: None
Lot
- Size: 6,333.62 Square Feet
- Features: City Lot, Curbs, Front Yard, Landscaped, Native Plants, Sloped Up, Sprinklers In Front, Trees-Small (Under 20 Ft)
Details
- Additional structures: Pergola, See Remarks
- Parcel number: 118025122A0025
- Special conditions: Standard
Construction
Type & style
- Home type: SingleFamily
- Property subtype: Single Family Residence
Materials
- Foundation: Slab
- Roof: Shingle
Condition
- Resale
- New construction: No
- Year built: 2019
Details
- Builder name: DR Horton
Utilities & green energy
- Sewer: Public Sewer
- Water: Public
- Utilities for property: Electricity Connected, Other, Sewer Connected, Water Connected
Community & HOA
Community
- Features: See Remarks
- Subdivision: Sonterra West
HOA
- Has HOA: Yes
- Services included: See Remarks
- HOA fee: $25 monthly
- HOA name: Sonterra
Location
- Region: Jarrell
Financial & listing details
- Price per square foot: $148/sqft
- Tax assessed value: $284,304
- Annual tax amount: $6,269
- Date on market: 7/31/2025
- Listing terms: Cash,Conventional,FHA
- Electric utility on property: Yes
Estimated market value
$288,800
$274,000 - $303,000
$1,913/mo
Price history
Price history
| Date | Event | Price |
|---|---|---|
| 9/27/2025 | Price change | $289,900-1.7%$148/sqft |
Source: | ||
| 9/16/2025 | Price change | $294,999-1.7%$151/sqft |
Source: | ||
| 9/3/2025 | Price change | $299,999-1.6%$153/sqft |
Source: | ||
| 8/30/2025 | Price change | $304,999-1.6%$156/sqft |
Source: | ||
| 8/21/2025 | Price change | $309,999-1.6%$158/sqft |
Source: | ||
Public tax history
Public tax history
| Year | Property taxes | Tax assessment |
|---|---|---|
| 2024 | $5,519 +6.8% | $284,304 +4.7% |
| 2023 | $5,168 -9.1% | $271,642 +10% |
| 2022 | $5,685 -11.1% | $246,947 +10% |
Find assessor info on the county website
BuyAbility℠ payment
Est. payment
$1,911/mo
Principal & interest
$1418
Property taxes
$367
Other costs
$126
Climate risks
Neighborhood: Sonterra
Nearby schools
GreatSchools rating
- 5/10Jarrell Elementary SchoolGrades: PK-5Distance: 0.7 mi
- 4/10Jarrell Middle SchoolGrades: 6-8Distance: 1.6 mi
- 4/10Jarrell High SchoolGrades: 9-12Distance: 1.8 mi
Schools provided by the listing agent
- Elementary: Igo Elementary
- Middle: Jarrell
- High: Jarrell
- District: Jarrell ISD
Source: Unlock MLS. This data may not be complete. We recommend contacting the local school district to confirm school assignments for this home.
- Loading
- Loading




