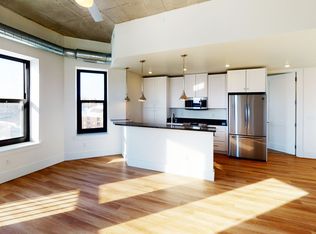Foundry South 1-bedroom floor plans include the Bettis, Holtz, Clausen, Consuelos, Debartolo, and Page floor plans. Each home features one bathroom and a living-dining-kitchen area, oversized closets and an in-unit washer/dryer. You can find unit-specific amenities tied to each unit when viewing unit availability. Some floor plans include a bay window cut out, concrete features, den space, and more. Our property guest suite is a Bettis floor plan, which is very popular. Square feet range from approximately 542-962. Floor plans are the artist's rendering. All dimensions are approximate. Actual product and specifications may vary in dimension or detail. Not all features available in every apartment. Prices and availability are subject to change. Please contact a representative for details.
Apartment for rent
Special offer
$2,019/mo
1145 N Eddy St #C3004, South Bend, IN 46617
1beds
715sqft
Price may not include required fees and charges.
Apartment
Available Fri Nov 7 2025
Cats, dogs OK
Central air
In unit laundry
Garage parking
-- Heating
What's special
Oversized closetsDen spaceLiving-dining-kitchen areaOne bathroom
- 25 days
- on Zillow |
- -- |
- -- |
Travel times
Looking to buy when your lease ends?
Consider a first-time homebuyer savings account designed to grow your down payment with up to a 6% match & 4.15% APY.
Facts & features
Interior
Bedrooms & bathrooms
- Bedrooms: 1
- Bathrooms: 1
- Full bathrooms: 1
Rooms
- Room types: Recreation Room
Cooling
- Central Air
Appliances
- Included: Dishwasher, Disposal, Dryer, Microwave, Refrigerator, Washer
- Laundry: In Unit
Features
- Flooring: Carpet
- Furnished: Yes
Interior area
- Total interior livable area: 715 sqft
Property
Parking
- Parking features: Detached, Garage, Parking Lot, Other
- Has garage: Yes
- Details: Contact manager
Features
- Stories: 4
- Patio & porch: Patio
- Exterior features: 10-foot ceilings, Bicycle storage, Business Center, Community Room, Exposed Brick and Ductwork, Farmhouse Kitchen Sink, Flexible payment options available through Flex, Foundry South NOW OPEN, Free Weights, Fully Equipped Kitchen with Modern Appliances, Game Room, Granite Counters, Luxury Wood-Style Flooring, Multiple Study Areas Available, On-Site Maintenance, On-Site Management, Pet Park, Pet Washing Station, Private Baths for Every Bedroom, Stainless Steel Appliances, USB Port Outlets and LED Light Fixtures, Ultra-Modern Design
Construction
Type & style
- Home type: Apartment
- Property subtype: Apartment
Utilities & green energy
- Utilities for property: Cable Available
Building
Details
- Building name: The Foundry
Management
- Pets allowed: Yes
Community & HOA
Community
- Features: Clubhouse, Fitness Center, Gated, Pool
- Security: Gated Community
HOA
- Amenities included: Fitness Center, Pool
Location
- Region: South Bend
Financial & listing details
- Lease term: 12
Price history
| Date | Event | Price |
|---|---|---|
| 7/10/2025 | Listed for rent | $2,019$3/sqft |
Source: Zillow Rentals | ||
Neighborhood: Northeast
There are 21 available units in this apartment building
- Special offer! Reduced rents and great move-in specials are going on now at The Foundry. Contact a member of our leasing team for more details.
![[object Object]](https://photos.zillowstatic.com/fp/83d76e39cb61b592253ee5b50eadf2df-p_i.jpg)
