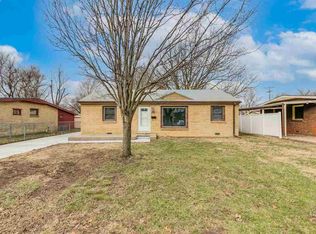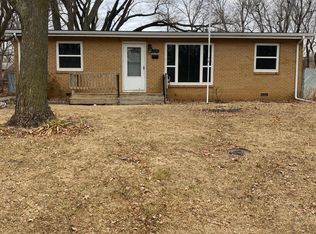Sold
Price Unknown
1145 N Lakeview Dr, Derby, KS 67037
3beds
1,025sqft
Single Family Onsite Built
Built in 1955
8,276.4 Square Feet Lot
$163,600 Zestimate®
$--/sqft
$1,210 Estimated rent
Home value
$163,600
$147,000 - $182,000
$1,210/mo
Zestimate® history
Loading...
Owner options
Explore your selling options
What's special
Welcome to this 3-bedroom, 1-bathroom home in Derby! This house offers a perfect blend of classic charm and modern updates. As you step through the front door, you'll be greeted by an abundance of natural light pouring in from the large bay window, highlighting the beautiful original wood floors and the wainscoting accent wall that doubles as a convenient drop zone! Just off the living room is the dining area and kitchen, which features a new tile backsplash, laminate flooring, and new countertops. Plus, all appliances are included! Down the hallway, you'll find three bedrooms, each with the same stunning original wood flooring. The bathroom has been tastefully updated with new hardware, a new mirror, modern lighting, a tile shower surround, and a new vanity with ample counter space. As you head towards the backyard, you'll pass through a functional laundry area that offers plenty of storage and a built-in desk, ideal for those who work from home. The fully fenced backyard is a true retreat with an oversized covered patio, perfect for hosting BBQs and outdoor gatherings. The home's all-brick exterior is complemented by mature trees, a lush lawn, and a charming covered front porch. This beautiful home won't last long, so schedule your showing today.
Zillow last checked: 8 hours ago
Listing updated: July 26, 2024 at 08:07pm
Listed by:
Jacob Henderson 316-650-0372,
At Home Wichita Real Estate
Source: SCKMLS,MLS#: 640988
Facts & features
Interior
Bedrooms & bathrooms
- Bedrooms: 3
- Bathrooms: 1
- Full bathrooms: 1
Primary bedroom
- Description: Wood
- Level: Main
- Dimensions: 11 ft 3 in by 11 ft
Kitchen
- Description: Wood Laminate
- Level: Main
- Dimensions: 10 ft by 8 ft 8 in
Living room
- Description: Wood
- Level: Main
- Dimensions: 16 ft 3 in by 11 ft 3 in
Heating
- Forced Air, Natural Gas
Cooling
- Central Air, Electric
Appliances
- Included: Dishwasher, Disposal, Microwave, Refrigerator, Range
- Laundry: Main Level, Laundry Room, 220 equipment
Features
- Ceiling Fan(s)
- Flooring: Hardwood
- Doors: Storm Door(s)
- Windows: Window Coverings-Part
- Basement: None
- Has fireplace: No
Interior area
- Total interior livable area: 1,025 sqft
- Finished area above ground: 1,025
- Finished area below ground: 0
Property
Parking
- Parking features: Carport
Features
- Levels: One
- Stories: 1
- Patio & porch: Patio, Covered
- Exterior features: Guttering - ALL
- Fencing: Chain Link
Lot
- Size: 8,276 sqft
- Features: Standard
Details
- Parcel number: 2410101405019.00
Construction
Type & style
- Home type: SingleFamily
- Architectural style: Ranch
- Property subtype: Single Family Onsite Built
Materials
- Brick
- Foundation: None, Crawl Space
- Roof: Composition
Condition
- Year built: 1955
Utilities & green energy
- Gas: Natural Gas Available
- Utilities for property: Sewer Available, Natural Gas Available, Public
Community & neighborhood
Location
- Region: Derby
- Subdivision: PLEASANTVIEW
HOA & financial
HOA
- Has HOA: No
Other
Other facts
- Ownership: Individual
- Road surface type: Paved
Price history
Price history is unavailable.
Public tax history
| Year | Property taxes | Tax assessment |
|---|---|---|
| 2024 | $1,976 +5.9% | $15,066 +9.9% |
| 2023 | $1,866 +8.6% | $13,709 |
| 2022 | $1,718 +7% | -- |
Find assessor info on the county website
Neighborhood: 67037
Nearby schools
GreatSchools rating
- 7/10El Paso Elementary SchoolGrades: PK-5Distance: 0.3 mi
- 6/10Derby Middle SchoolGrades: 6-8Distance: 0.8 mi
- 4/10Derby High SchoolGrades: 9-12Distance: 1.3 mi
Schools provided by the listing agent
- Elementary: El Paso
- Middle: Derby
- High: Derby
Source: SCKMLS. This data may not be complete. We recommend contacting the local school district to confirm school assignments for this home.


