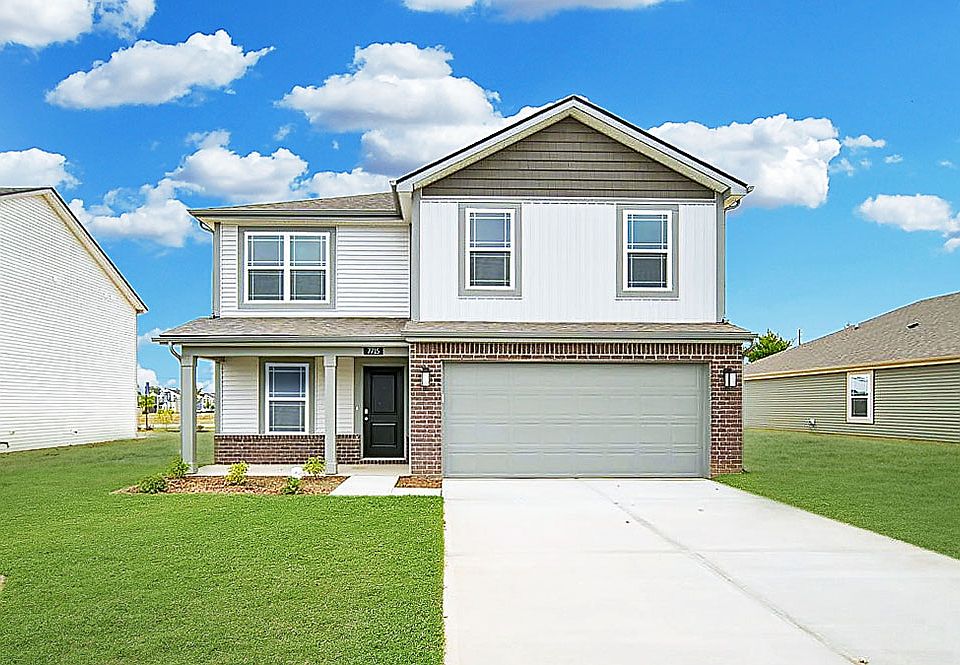D.R. Horton, affectionately known as America's Builder, proudly introduces the exquisite Bellamy plan at Brunson's Landing. This charming two-story residence boasts four generously sized bedrooms, 2.5 baths, and a versatile main-level den. Designed for both elegance and practicality, the main living area features durable solid surface flooring for effortless upkeep. A strategically positioned turnback staircase enhances both privacy and convenience, while a delightful study offers the perfect setting for a home office or creative space. The heart of this home is crafted for both entertaining and everyday living, with its stunning white cabinetry, gleaming quartz countertops, a spacious pantry, and a central island that seamlessly connects to the dining nook and great room. The expansive primary bedroom is the crowning jewel, complete with a luxurious bathroom featuring a double bowl vanity, a generous shower, and a walk-in closet. The upper level is completed by three additional bedrooms and a convenient laundry room. This home also comes equipped with America's Smart Home Technology, including a smart video doorbell, a smart Honeywell thermostat, a smart door lock, Deako light package, and more. Enjoy spending time at the community playground, shelter with grills or strolling along the walking trails. Brunson's Landing is conveniently located in Greenfield-Central School District and close to Lark Ranch, Hancock County Public Library, sports parks, historic downtown Greenfield and the Pennsy Trail.
Active
$324,900
1145 Phillips Dr, Greenfield, IN 46140
4beds
2,053sqft
Est.:
Residential, Single Family Residence
Built in 2025
7,840.8 Square Feet Lot
$-- Zestimate®
$158/sqft
$46/mo HOA
What's special
Stunning white cabinetryExpansive primary bedroomLuxurious bathroomGenerously sized bedroomsWalking trailsDouble bowl vanityDelightful study
Call: (765) 575-7251
- 96 days |
- 108 |
- 4 |
Zillow last checked: 8 hours ago
Listing updated: November 20, 2025 at 04:43pm
Listing Provided by:
Frances Williams 317-797-7036,
DRH Realty of Indiana, LLC
Source: MIBOR as distributed by MLS GRID,MLS#: 22060731
Travel times
Schedule tour
Select your preferred tour type — either in-person or real-time video tour — then discuss available options with the builder representative you're connected with.
Facts & features
Interior
Bedrooms & bathrooms
- Bedrooms: 4
- Bathrooms: 3
- Full bathrooms: 2
- 1/2 bathrooms: 1
- Main level bathrooms: 1
Primary bedroom
- Level: Upper
- Area: 252.22 Square Feet
- Dimensions: 18'11 x 13'4
Bedroom 2
- Level: Upper
- Area: 137.89 Square Feet
- Dimensions: 12'2 x 11'4
Bedroom 3
- Level: Upper
- Area: 117.02 Square Feet
- Dimensions: 10'3 x 11'5
Bedroom 4
- Level: Upper
- Area: 123.85 Square Feet
- Dimensions: 10'3 x 12'1
Breakfast room
- Level: Main
- Area: 134.06 Square Feet
- Dimensions: 9'9 x 13'9
Great room
- Level: Main
- Area: 192.5 Square Feet
- Dimensions: 14 x 13'9
Kitchen
- Level: Main
- Area: 131.77 Square Feet
- Dimensions: 9'7 x 13'9
Library
- Level: Main
- Area: 108.75 Square Feet
- Dimensions: 9 x 12'1
Heating
- Natural Gas
Cooling
- Central Air
Appliances
- Included: Dishwasher, Electric Water Heater, Disposal, MicroHood, Gas Oven, Refrigerator
- Laundry: Upper Level
Features
- Kitchen Island, High Speed Internet, Pantry, Smart Thermostat, Walk-In Closet(s)
- Windows: Wood Work Painted
- Has basement: No
Interior area
- Total structure area: 2,053
- Total interior livable area: 2,053 sqft
Property
Parking
- Total spaces: 2
- Parking features: Attached
- Attached garage spaces: 2
Features
- Levels: Two
- Stories: 2
- Patio & porch: Covered
Lot
- Size: 7,840.8 Square Feet
- Features: Sidewalks, Street Lights
Details
- Parcel number: 300730400001144009
- Horse amenities: None
Construction
Type & style
- Home type: SingleFamily
- Architectural style: Traditional
- Property subtype: Residential, Single Family Residence
Materials
- Vinyl Siding
- Foundation: Slab
Condition
- New Construction
- New construction: Yes
- Year built: 2025
Details
- Builder name: D.R. Horton
Utilities & green energy
- Water: Public
Community & HOA
Community
- Subdivision: Brunson's Landing
HOA
- Has HOA: Yes
- Amenities included: Picnic Area, Playground, Trail(s)
- Services included: Association Builder Controls, Entrance Common, Insurance, Maintenance, ParkPlayground, Management, Walking Trails
- HOA fee: $550 annually
- HOA phone: 317-253-1401
Location
- Region: Greenfield
Financial & listing details
- Price per square foot: $158/sqft
- Tax assessed value: $900
- Annual tax amount: $18
- Date on market: 9/4/2025
- Cumulative days on market: 73 days
About the community
Welcome home to enchanting Brunson's Landing, a new home community in Greenfield, Indiana. This peaceful community offers both one level designs and two-story floor plans with flexible, open layouts and impressive included features. Several homesites offer highly desirable tree line, water views and three car garage options. In Brunson's Landing count on stainless steel appliances, dimensional shingles and America's Smart Home® technology which allows you to stay connected to your loved ones and control your home with your smart device at home or away. Enjoy spending time at the community playground, shelter with grills or strolling along the walking trails. Brunson's Landing is conveniently located in Greenfield-Central School District and close to Lark Ranch, Hancock County Public Library, sports parks, historic downtown Greenfield and the Pennsy Trail. Schedule your tour today!
Source: DR Horton

