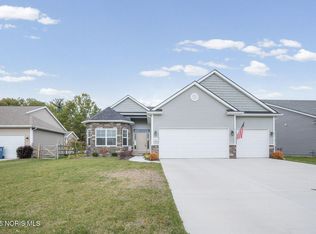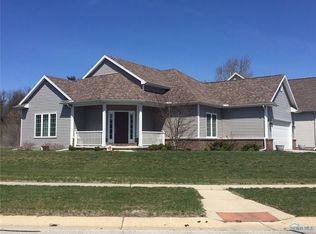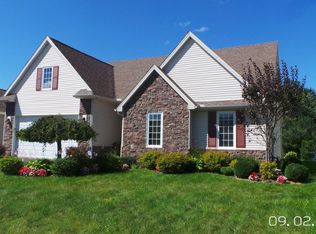Sold for $429,500 on 09/19/25
$429,500
1145 Plum Grove Ln, Toledo, OH 43615
3beds
1,982sqft
Single Family Residence
Built in 2025
-- sqft lot
$434,300 Zestimate®
$217/sqft
$2,415 Estimated rent
Home value
$434,300
$382,000 - $495,000
$2,415/mo
Zestimate® history
Loading...
Owner options
Explore your selling options
What's special
Our Red Maple plan is one of Eagle Creeks Builders more popular floor plans. Finishes inc granite, tile, luxury vinyl plank, quartz. Kitchen has lots of cabinets w 42 in uppers, great entertaining space inc raised snack bar,pantry w/roll outs. Open to greatroom, dinette, sunroom and 14 x 12 covered porch. Mstr has custom tile shower w/seat, dbl vanity & soaking tub Mstr closet connects to laundry room! Large 3/4 basement, alarm, sprinkler, high eff furnace & AC. 10 ft ceilings in foyer, hall, kitchen, dinette. Cathedral ceiling in sunroom. Privacy fence in backyard with large evergreens.
Zillow last checked: 8 hours ago
Listing updated: October 14, 2025 at 06:03am
Listed by:
Becky L. Bollin 419-777-5391,
Key Realty LTD
Bought with:
John M. Decker, 0000294159
Howard Hanna
Source: NORIS,MLS#: 6132337
Facts & features
Interior
Bedrooms & bathrooms
- Bedrooms: 3
- Bathrooms: 2
- Full bathrooms: 2
Primary bedroom
- Features: Tray Ceiling(s)
- Level: Main
- Dimensions: 13 x 15
Bedroom 2
- Features: Ceiling Fan(s)
- Level: Main
- Dimensions: 13 x 11
Bedroom 3
- Level: Main
- Dimensions: 13 x 11
Dining room
- Level: Main
- Dimensions: 11 x 12
Great room
- Features: Fireplace
- Level: Main
- Dimensions: 21 x 14
Kitchen
- Features: Kitchen Island
- Level: Main
- Dimensions: 15 x 12
Other
- Level: Main
- Dimensions: 12 x 14
Sun room
- Features: Ceiling Fan(s)
- Level: Main
- Dimensions: 11 x 11
Heating
- Forced Air, Natural Gas
Cooling
- Central Air
Appliances
- Included: Dishwasher, Microwave, Water Heater, Disposal, Electric Range Connection
- Laundry: Electric Dryer Hookup, Main Level
Features
- Cathedral Ceiling(s), Ceiling Fan(s), Pantry, Primary Bathroom, Separate Shower, Tray Ceiling(s)
- Flooring: Carpet, Vinyl
- Doors: Door Screen(s)
- Basement: Partial
- Has fireplace: Yes
- Fireplace features: Circulating, Gas
Interior area
- Total structure area: 1,982
- Total interior livable area: 1,982 sqft
Property
Parking
- Total spaces: 3
- Parking features: Concrete, Attached Garage, Driveway, Garage Door Opener
- Garage spaces: 3
- Has uncovered spaces: Yes
Features
- Patio & porch: Patio
Details
- Parcel number: 6546447
- Other equipment: DC Well Pump
Construction
Type & style
- Home type: SingleFamily
- Architectural style: Traditional
- Property subtype: Single Family Residence
Materials
- Stone, Vinyl Siding
- Foundation: Crawl Space
- Roof: Shingle
Condition
- New construction: Yes
- Year built: 2025
Details
- Warranty included: Yes
Utilities & green energy
- Electric: Circuit Breakers, Fuses
- Sewer: Sanitary Sewer, Storm Sewer
- Water: Private, Public
Community & neighborhood
Security
- Security features: Smoke Detector(s)
Location
- Region: Toledo
- Subdivision: Plum Grove
HOA & financial
HOA
- Has HOA: No
- HOA fee: $225 annually
Other
Other facts
- Listing terms: Cash,Conventional,FHA,VA Loan
Price history
| Date | Event | Price |
|---|---|---|
| 9/19/2025 | Sold | $429,500$217/sqft |
Source: NORIS #6132337 | ||
| 8/15/2025 | Contingent | $429,500$217/sqft |
Source: NORIS #6132337 | ||
| 7/5/2025 | Listed for sale | $429,500$217/sqft |
Source: NORIS #6132337 | ||
Public tax history
| Year | Property taxes | Tax assessment |
|---|---|---|
| 2024 | $670 +14.4% | $9,205 +31.5% |
| 2023 | $586 +0.8% | $7,000 |
| 2022 | $581 +6% | $7,000 |
Find assessor info on the county website
Neighborhood: 43615
Nearby schools
GreatSchools rating
- 5/10Dorr Street Elementary SchoolGrades: PK-3Distance: 0.6 mi
- 7/10Springfield Middle SchoolGrades: 6-8Distance: 2.7 mi
- 6/10Springfield High SchoolGrades: 9-12Distance: 2.6 mi
Schools provided by the listing agent
- High: Springfield
Source: NORIS. This data may not be complete. We recommend contacting the local school district to confirm school assignments for this home.

Get pre-qualified for a loan
At Zillow Home Loans, we can pre-qualify you in as little as 5 minutes with no impact to your credit score.An equal housing lender. NMLS #10287.
Sell for more on Zillow
Get a free Zillow Showcase℠ listing and you could sell for .
$434,300
2% more+ $8,686
With Zillow Showcase(estimated)
$442,986

