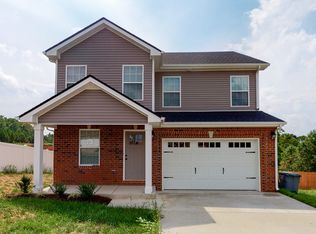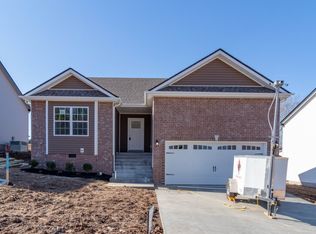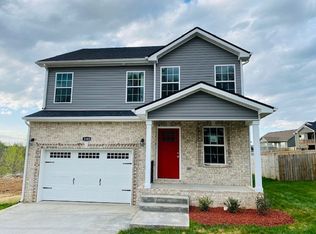Closed
$317,000
1145 Racker Dr, Clarksville, TN 37043
3beds
1,706sqft
Single Family Residence, Residential
Built in 2020
-- sqft lot
$318,000 Zestimate®
$186/sqft
$1,977 Estimated rent
Home value
$318,000
$302,000 - $334,000
$1,977/mo
Zestimate® history
Loading...
Owner options
Explore your selling options
What's special
A beautiful "must-see" move-in ready Sango area Gratton Estates home! A tree-line behind the sodded backyard fence! Many updates! This 2020 built home has many RECENT updates! ( *several pictures included are virtually staged**) NEW red oak hardwood flooring on main floor, New padding and carpet in all carpeted areas. HVAC serviced and certified as well as the water heater.(*See attached list of all repairs, upgrades and replacements*) ALL KITCHEN AND LAUNDRY APPLIANCES REMAIN/CONVEY including the NEW side-by-side SS Refrigerator and NEW SS dishwasher, many recently painted walls. Security System is owned and will convey to Buyers, Seller providing a 1 yr Old Republic Gold Level" Home Warranty from to Buyers at Closing.*Technology attachments in one of the bedroom walls is presently being removed.. Sought after schools! **$1000 Earnest Money to be delivered within 48hrs of binding agreement to Realty Title, 2204 Madison St, #A, Clarksville TN 37043, (931)503-1921 ***Buyer and Buyers agent to verify/confirm all pertinent property information including but not limited to schools and measurements. ***Items that do not convey: tools, vacuum cleaner, hose, sprinkler, welcome mats, entrance rug, staging items/front porch furniture, personal items, technology items on wall in bedroom presently being removed.
Zillow last checked: 8 hours ago
Listing updated: July 02, 2025 at 08:06pm
Listing Provided by:
Ana Maria Chiafalo, Realtor, C2EX, PSA 720-252-2828,
Benchmark Realty
Bought with:
Erica Lamping, 328970
Secure Property Management LLC
Source: RealTracs MLS as distributed by MLS GRID,MLS#: 2866179
Facts & features
Interior
Bedrooms & bathrooms
- Bedrooms: 3
- Bathrooms: 3
- Full bathrooms: 2
- 1/2 bathrooms: 1
Bedroom 1
- Features: Suite
- Level: Suite
- Area: 204 Square Feet
- Dimensions: 17x12
Bedroom 2
- Features: Extra Large Closet
- Level: Extra Large Closet
- Area: 168 Square Feet
- Dimensions: 14x12
Dining room
- Features: Combination
- Level: Combination
Kitchen
- Features: Eat-in Kitchen
- Level: Eat-in Kitchen
- Area: 112 Square Feet
- Dimensions: 14x8
Living room
- Features: Combination
- Level: Combination
- Area: 264 Square Feet
- Dimensions: 22x12
Heating
- Dual
Cooling
- Dual
Appliances
- Included: Electric Oven, Oven, Electric Range, Dishwasher, Disposal, Dryer, Microwave, Refrigerator, Stainless Steel Appliance(s), Washer
- Laundry: Electric Dryer Hookup, Washer Hookup
Features
- Ceiling Fan(s), Extra Closets, Open Floorplan, Pantry, Smart Thermostat, Storage, Walk-In Closet(s)
- Flooring: Carpet, Wood, Tile
- Basement: Crawl Space
- Has fireplace: No
Interior area
- Total structure area: 1,706
- Total interior livable area: 1,706 sqft
- Finished area above ground: 1,706
Property
Parking
- Total spaces: 4
- Parking features: Attached, Concrete, Driveway
- Attached garage spaces: 2
- Uncovered spaces: 2
Features
- Levels: One
- Stories: 2
- Patio & porch: Deck, Covered, Porch
- Fencing: Back Yard
Lot
- Features: Level, Other, Rolling Slope, Wooded
Details
- Parcel number: 063080M C 00600 00011080
- Special conditions: Standard
Construction
Type & style
- Home type: SingleFamily
- Property subtype: Single Family Residence, Residential
Materials
- Brick, Vinyl Siding
- Roof: Shingle
Condition
- New construction: No
- Year built: 2020
Utilities & green energy
- Sewer: Public Sewer
- Water: Public
- Utilities for property: Water Available
Community & neighborhood
Security
- Security features: Carbon Monoxide Detector(s), Security System, Smoke Detector(s), Smart Camera(s)/Recording
Location
- Region: Clarksville
- Subdivision: Gratton Estates
HOA & financial
HOA
- Has HOA: Yes
- HOA fee: $35 monthly
- Services included: Trash
- Second HOA fee: $300 one time
Price history
| Date | Event | Price |
|---|---|---|
| 7/2/2025 | Sold | $317,000-5.4%$186/sqft |
Source: | ||
| 5/16/2025 | Contingent | $334,999$196/sqft |
Source: | ||
| 5/3/2025 | Listed for sale | $334,999$196/sqft |
Source: | ||
| 4/27/2025 | Listing removed | $334,999$196/sqft |
Source: | ||
| 4/23/2025 | Price change | $334,999-1.4%$196/sqft |
Source: | ||
Public tax history
| Year | Property taxes | Tax assessment |
|---|---|---|
| 2024 | $2,482 +18.8% | $83,300 +68.2% |
| 2023 | $2,090 | $49,525 |
| 2022 | $2,090 +41.1% | $49,525 |
Find assessor info on the county website
Neighborhood: 37043
Nearby schools
GreatSchools rating
- 8/10East Montgomery Elementary SchoolGrades: PK-5Distance: 3.9 mi
- 7/10Richview Middle SchoolGrades: 6-8Distance: 1.8 mi
- 7/10Clarksville High SchoolGrades: 9-12Distance: 1.6 mi
Schools provided by the listing agent
- Elementary: East Montgomery Elementary
- Middle: Richview Middle
- High: Clarksville High
Source: RealTracs MLS as distributed by MLS GRID. This data may not be complete. We recommend contacting the local school district to confirm school assignments for this home.
Get a cash offer in 3 minutes
Find out how much your home could sell for in as little as 3 minutes with a no-obligation cash offer.
Estimated market value$318,000
Get a cash offer in 3 minutes
Find out how much your home could sell for in as little as 3 minutes with a no-obligation cash offer.
Estimated market value
$318,000


