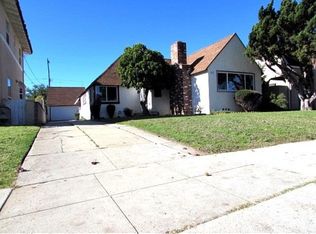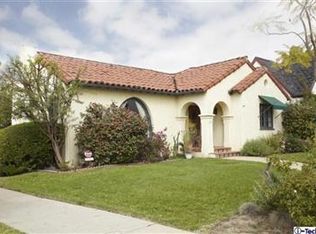Sold for $1,235,000 on 11/12/25
Listing Provided by:
Sandra Ponce DRE #01798869 323-702-4341,
COMPASS
Bought with: Berkshire Hathaway Home Servic
$1,235,000
1145 S 3rd St, Alhambra, CA 91801
3beds
2,076sqft
Single Family Residence
Built in 1930
7,541 Square Feet Lot
$1,230,600 Zestimate®
$595/sqft
$4,252 Estimated rent
Home value
$1,230,600
$1.12M - $1.35M
$4,252/mo
Zestimate® history
Loading...
Owner options
Explore your selling options
What's special
On a peaceful, tree-lined street, this 3BD/2BA Tudor blends timeless character. The bright living room features a Batchelder-style tile fireplace, soaring ceilings, and built-in speakers throughout the main level. A main-level bedroom and full bath are ideal for guests or flexible living. The updated basement offers bonus space for a media room, home office, or gym. Enjoy original hardwood floors, custom cabinetry, and a sunny breakfast nook overlooking a backyard with mature fruit trees and blooming wisteria—perfect for gardening and outdoor dining. Close to schools, parks, markets, and a variety of dining options—a rare mix of charm, comfort, and convenience.
Zillow last checked: 8 hours ago
Listing updated: November 12, 2025 at 11:43am
Listing Provided by:
Sandra Ponce DRE #01798869 323-702-4341,
COMPASS
Bought with:
Hazel Perera, DRE #01715728
Berkshire Hathaway Home Servic
Source: CRMLS,MLS#: PF25182279 Originating MLS: California Regional MLS
Originating MLS: California Regional MLS
Facts & features
Interior
Bedrooms & bathrooms
- Bedrooms: 3
- Bathrooms: 2
- Full bathrooms: 2
- Main level bathrooms: 1
- Main level bedrooms: 1
Primary bedroom
- Features: Main Level Primary
Heating
- Fireplace(s), Space Heater
Cooling
- None
Appliances
- Included: Dishwasher, Gas Oven, Gas Range, Water Heater
- Laundry: Gas Dryer Hookup, In Garage
Features
- Breakfast Area, Ceiling Fan(s), Separate/Formal Dining Room, Main Level Primary
- Flooring: Tile, Wood
- Windows: Screens, Wood Frames
- Basement: Unfinished
- Has fireplace: No
- Fireplace features: None
- Common walls with other units/homes: No Common Walls
Interior area
- Total interior livable area: 2,076 sqft
Property
Parking
- Total spaces: 2
- Parking features: Driveway, Garage
- Garage spaces: 2
Features
- Levels: Two
- Stories: 2
- Entry location: Front Door
- Exterior features: Rain Gutters
- Pool features: None
- Spa features: None
- Has view: Yes
- View description: Neighborhood
Lot
- Size: 7,541 sqft
- Features: Back Yard, Front Yard, Garden, Sprinklers In Front, Lawn, Landscaped, Yard
Details
- Parcel number: 5348012017
- Zoning: ALR1YY
- Special conditions: Standard
Construction
Type & style
- Home type: SingleFamily
- Architectural style: Tudor
- Property subtype: Single Family Residence
Materials
- Roof: Fire Proof,Metal,Mixed
Condition
- New construction: No
- Year built: 1930
Utilities & green energy
- Sewer: Public Sewer
- Water: Public
- Utilities for property: Cable Available, Electricity Available, Natural Gas Available
Community & neighborhood
Security
- Security features: Smoke Detector(s)
Community
- Community features: Curbs, Sidewalks
Location
- Region: Alhambra
Other
Other facts
- Listing terms: Conventional
Price history
| Date | Event | Price |
|---|---|---|
| 11/12/2025 | Sold | $1,235,000+5.6%$595/sqft |
Source: | ||
| 10/29/2025 | Pending sale | $1,169,000$563/sqft |
Source: | ||
| 10/12/2025 | Contingent | $1,169,000$563/sqft |
Source: | ||
| 9/25/2025 | Price change | $1,169,000+1.7%$563/sqft |
Source: | ||
| 9/10/2025 | Listed for sale | $1,149,000$553/sqft |
Source: | ||
Public tax history
| Year | Property taxes | Tax assessment |
|---|---|---|
| 2025 | $5,170 +3.1% | $394,931 +2% |
| 2024 | $5,016 +0.7% | $387,189 +2% |
| 2023 | $4,980 +4.8% | $379,598 +2% |
Find assessor info on the county website
Neighborhood: 91801
Nearby schools
GreatSchools rating
- 7/10Ramona Elementary SchoolGrades: K-8Distance: 0.4 mi
- 8/10Alhambra High SchoolGrades: 9-12Distance: 0.8 mi
Get a cash offer in 3 minutes
Find out how much your home could sell for in as little as 3 minutes with a no-obligation cash offer.
Estimated market value
$1,230,600
Get a cash offer in 3 minutes
Find out how much your home could sell for in as little as 3 minutes with a no-obligation cash offer.
Estimated market value
$1,230,600

