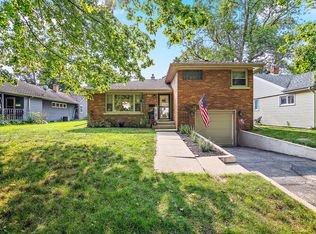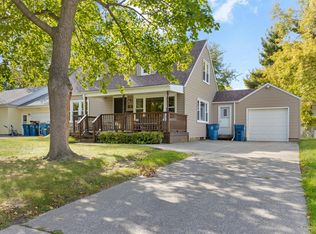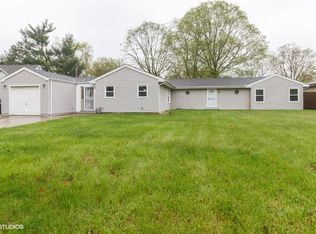Closed
$166,500
1145 S 8th Ave, Kankakee, IL 60901
3beds
1,263sqft
Single Family Residence
Built in 1953
8,125 Square Feet Lot
$167,500 Zestimate®
$132/sqft
$2,014 Estimated rent
Home value
$167,500
$127,000 - $219,000
$2,014/mo
Zestimate® history
Loading...
Owner options
Explore your selling options
What's special
Welcome to this charming ranch-style home in West Kankakee, just a short stroll from Small Memorial Park. With its enchanting architectural front door and skeleton key, this solid residence exudes character. Spanning 1,263 square feet, the layout feels surprisingly spacious, featuring three bedrooms-one currently utilized as a den, offering versatility for your needs. Each bedroom boasts cedar-lined closets, enhancing both storage and appeal. You'll appreciate the original hardwood flooring throughout, with carpet in the main bedroom. The bathroom features a convenient walk-in shower and built-in cabinets. The eat-in kitchen is equipped with an abundance of cabinetry, a glass backsplash, and stainless steel appliances. Enjoy the enclosed patio, or take the festivities outdoors to the spacious fenced backyard, complete with mature trees, a raised garden, and a handy storage shed. Parking is a breeze with an attached garage, a concrete driveway, and an additional side apron. Ceiling recently freshly painted. Vinyl windows and electrical improvements have already all been completed. Attic with pull down stairs. Don't miss the opportunity to make it your own!
Zillow last checked: 8 hours ago
Listing updated: September 30, 2025 at 02:45pm
Listing courtesy of:
Lynn Randazzo, ABR,MRP 815-685-5047,
Berkshire Hathaway HomeServices Speckman Realty
Bought with:
Kimberly Brenneisen
Berkshire Hathaway HomeServices Speckman Realty
Source: MRED as distributed by MLS GRID,MLS#: 12444300
Facts & features
Interior
Bedrooms & bathrooms
- Bedrooms: 3
- Bathrooms: 1
- Full bathrooms: 1
Primary bedroom
- Features: Flooring (Carpet), Window Treatments (Blinds, Curtains/Drapes)
- Level: Main
- Area: 168 Square Feet
- Dimensions: 14X12
Bedroom 2
- Features: Flooring (Hardwood), Window Treatments (Blinds, Curtains/Drapes)
- Level: Main
- Area: 143 Square Feet
- Dimensions: 13X11
Bedroom 3
- Features: Flooring (Hardwood), Window Treatments (Blinds, Curtains/Drapes)
- Level: Main
- Area: 132 Square Feet
- Dimensions: 12X11
Enclosed porch
- Level: Main
- Area: 143 Square Feet
- Dimensions: 13X11
Foyer
- Features: Flooring (Ceramic Tile)
- Level: Main
- Area: 49 Square Feet
- Dimensions: 7X7
Kitchen
- Features: Kitchen (Eating Area-Table Space), Flooring (Vinyl)
- Level: Main
- Area: 195 Square Feet
- Dimensions: 15X13
Living room
- Features: Flooring (Hardwood), Window Treatments (Curtains/Drapes)
- Level: Main
- Area: 312 Square Feet
- Dimensions: 24X13
Heating
- Natural Gas
Cooling
- Central Air
Appliances
- Included: Range, Dishwasher, Refrigerator
Features
- 1st Floor Bedroom, 1st Floor Full Bath
- Flooring: Hardwood
- Basement: Crawl Space
- Attic: Full,Pull Down Stair,Unfinished
Interior area
- Total structure area: 1,263
- Total interior livable area: 1,263 sqft
Property
Parking
- Total spaces: 7.5
- Parking features: Concrete, Garage Door Opener, Garage, On Site, Garage Owned, Attached, Side Apron, Driveway, Owned
- Attached garage spaces: 1.5
- Has uncovered spaces: Yes
Accessibility
- Accessibility features: No Disability Access
Features
- Stories: 1
- Patio & porch: Patio
- Fencing: Fenced
Lot
- Size: 8,125 sqft
- Dimensions: 65X125
Details
- Additional structures: Shed(s)
- Parcel number: 16170631000700
- Zoning: SINGL
- Special conditions: None
- Other equipment: Ceiling Fan(s)
Construction
Type & style
- Home type: SingleFamily
- Architectural style: Ranch
- Property subtype: Single Family Residence
Materials
- Vinyl Siding
- Foundation: Block
- Roof: Asphalt
Condition
- New construction: No
- Year built: 1953
Utilities & green energy
- Electric: 100 Amp Service
- Sewer: Public Sewer
- Water: Public
Community & neighborhood
Security
- Security features: Carbon Monoxide Detector(s)
Community
- Community features: Park, Curbs, Street Lights, Street Paved
Location
- Region: Kankakee
- Subdivision: Knollwood
HOA & financial
HOA
- Services included: None
Other
Other facts
- Listing terms: Conventional
- Ownership: Fee Simple
Price history
| Date | Event | Price |
|---|---|---|
| 9/30/2025 | Sold | $166,500-0.8%$132/sqft |
Source: | ||
| 8/30/2025 | Contingent | $167,777$133/sqft |
Source: | ||
| 8/25/2025 | Price change | $167,777-2.9%$133/sqft |
Source: | ||
| 8/13/2025 | Listed for sale | $172,777+117.3%$137/sqft |
Source: | ||
| 10/24/2014 | Sold | $79,500-7.5%$63/sqft |
Source: | ||
Public tax history
| Year | Property taxes | Tax assessment |
|---|---|---|
| 2024 | $4,928 +5.7% | $47,684 +12.3% |
| 2023 | $4,665 +10.1% | $42,480 +14.2% |
| 2022 | $4,237 +8.1% | $37,182 +10.5% |
Find assessor info on the county website
Neighborhood: 60901
Nearby schools
GreatSchools rating
- 1/10Taft Primary SchoolGrades: K-3Distance: 0.3 mi
- 2/10Kankakee Junior High SchoolGrades: 7-8Distance: 2.5 mi
- 2/10Kankakee High SchoolGrades: 9-12Distance: 0.4 mi
Schools provided by the listing agent
- District: 111
Source: MRED as distributed by MLS GRID. This data may not be complete. We recommend contacting the local school district to confirm school assignments for this home.

Get pre-qualified for a loan
At Zillow Home Loans, we can pre-qualify you in as little as 5 minutes with no impact to your credit score.An equal housing lender. NMLS #10287.


