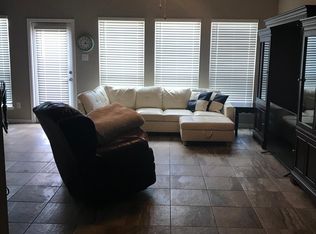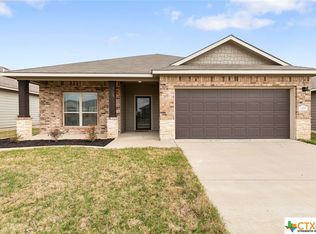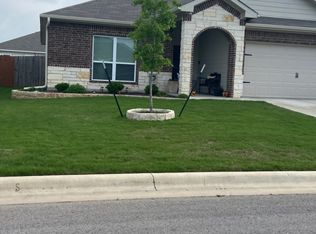Closed
Price Unknown
1145 Spring Terrace Loop, Temple, TX 76502
3beds
1,354sqft
Single Family Residence
Built in 2019
5,880.6 Square Feet Lot
$224,600 Zestimate®
$--/sqft
$1,707 Estimated rent
Home value
$224,600
$207,000 - $245,000
$1,707/mo
Zestimate® history
Loading...
Owner options
Explore your selling options
What's special
NESTLED IN A HOT SPOT OF NEW GROWTH, this efficient 3 bedroom, 2 bath floor plan offers new owners a home that is filled with natural light thanks to the elevated ceilings & large windows over tiled floors in the main living areas. Kitchen is complete with a plethora of cabinets, granite countertops, and corner walk-in pantry that easily transitions into the dining area with updated light fixture & backyard access. The secondary bedrooms are in the front of the home and are steps away from guest bath & utility room while the nice sized master, with back yard views, opens up into a double vanity bath with soaking tub, separate shower, & walk in closet. The back patio looks out onto the north facing backyard that is ready & waiting for a new owner's touch! Recent updates include new roof, light fixtures, paint, & bedroom windows. Minutes from Crossroads Park, Pepper Creek Trail, and loads of restaurants & shopping, this Belton ISD home is a fabulous find!
Zillow last checked: 8 hours ago
Listing updated: May 15, 2025 at 08:22pm
Listed by:
Mark Mahler 254-760-3489,
Mahler Group,
Matthew Mahler 254-316-1188,
Mahler Group
Bought with:
Alan Hardin, TREC #0731443
Ten42 Realty, LLC
Source: Central Texas MLS,MLS#: 568389 Originating MLS: Temple Belton Board of REALTORS
Originating MLS: Temple Belton Board of REALTORS
Facts & features
Interior
Bedrooms & bathrooms
- Bedrooms: 3
- Bathrooms: 2
- Full bathrooms: 2
Heating
- Central, Electric
Cooling
- Central Air, Electric, 1 Unit
Appliances
- Included: Dishwasher, Electric Cooktop, Electric Range, Electric Water Heater, Disposal, Oven, Water Heater, Some Electric Appliances, Microwave, Range
- Laundry: Washer Hookup, Electric Dryer Hookup, Laundry Room
Features
- Ceiling Fan(s), Double Vanity, Entrance Foyer, Garden Tub/Roman Tub, High Ceilings, Open Floorplan, Pull Down Attic Stairs, Recessed Lighting, Split Bedrooms, Separate Shower, Tub Shower, Walk-In Closet(s), Window Treatments, Breakfast Area, Granite Counters, Kitchen/Family Room Combo, Kitchen/Dining Combo, Pantry, Walk-In Pantry
- Flooring: Carpet, Tile
- Windows: Double Pane Windows, Window Treatments
- Attic: Pull Down Stairs
- Has fireplace: No
- Fireplace features: None
Interior area
- Total interior livable area: 1,354 sqft
Property
Parking
- Total spaces: 2
- Parking features: Attached, Garage Faces Front, Garage
- Attached garage spaces: 2
Features
- Levels: One
- Stories: 1
- Patio & porch: Covered, Patio, Porch
- Exterior features: Covered Patio, Porch, Private Yard
- Pool features: None
- Fencing: Back Yard,Privacy,Wood
- Has view: Yes
- View description: None
- Body of water: None
Lot
- Size: 5,880 sqft
Details
- Parcel number: 476103
Construction
Type & style
- Home type: SingleFamily
- Architectural style: Traditional
- Property subtype: Single Family Residence
Materials
- Brick, HardiPlank Type, Stone Veneer
- Foundation: Slab
- Roof: Composition,Shingle
Condition
- Resale
- Year built: 2019
Details
- Builder name: Omega
Utilities & green energy
- Sewer: Public Sewer
- Water: Public
Community & neighborhood
Security
- Security features: Smoke Detector(s)
Community
- Community features: None, Curbs
Location
- Region: Temple
- Subdivision: Westfield Developmen
Other
Other facts
- Listing agreement: Exclusive Right To Sell
- Listing terms: Cash,Conventional,FHA,VA Loan
- Road surface type: Asphalt, Paved
Price history
| Date | Event | Price |
|---|---|---|
| 5/2/2025 | Sold | -- |
Source: | ||
| 4/26/2025 | Pending sale | $240,000$177/sqft |
Source: | ||
| 4/23/2025 | Contingent | $240,000$177/sqft |
Source: | ||
| 4/3/2025 | Price change | $240,000-2%$177/sqft |
Source: | ||
| 1/30/2025 | Price change | $244,8000%$181/sqft |
Source: | ||
Public tax history
| Year | Property taxes | Tax assessment |
|---|---|---|
| 2025 | $5,960 +44.8% | $248,335 +2.5% |
| 2024 | $4,116 +3.6% | $242,274 +0.1% |
| 2023 | $3,975 -14.2% | $242,094 +10% |
Find assessor info on the county website
Neighborhood: 76502
Nearby schools
GreatSchools rating
- 6/10Tarver Elementary SchoolGrades: K-5Distance: 0.2 mi
- 5/10North Belton Middle SchoolGrades: 6-8Distance: 0.5 mi
- 7/10Lake Belton High SchoolGrades: 9-12Distance: 1.5 mi
Schools provided by the listing agent
- District: Belton ISD
Source: Central Texas MLS. This data may not be complete. We recommend contacting the local school district to confirm school assignments for this home.
Get a cash offer in 3 minutes
Find out how much your home could sell for in as little as 3 minutes with a no-obligation cash offer.
Estimated market value$224,600
Get a cash offer in 3 minutes
Find out how much your home could sell for in as little as 3 minutes with a no-obligation cash offer.
Estimated market value
$224,600


