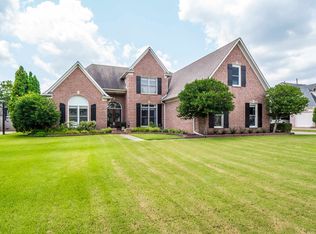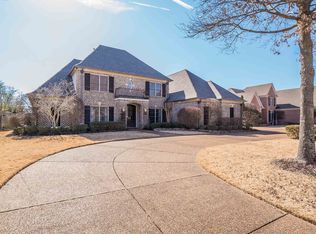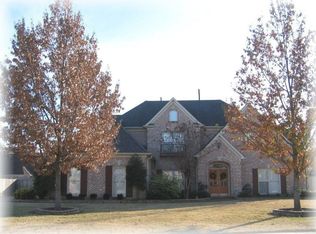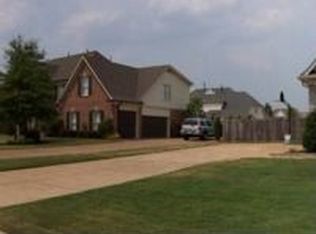Sold for $540,000 on 07/25/25
$540,000
1145 Talamore Cv, Collierville, TN 38017
4beds
3,606sqft
Single Family Residence
Built in 2001
0.34 Acres Lot
$531,800 Zestimate®
$150/sqft
$3,305 Estimated rent
Home value
$531,800
$505,000 - $564,000
$3,305/mo
Zestimate® history
Loading...
Owner options
Explore your selling options
What's special
This well maintained, 4 bed, 3.5 bath home in Wellington Ridge in Collierville is the home you’ve been searching for! New roof being installed ASAP! Inviting double door entry, tall ceilings, neutral color palette, SS appliances, located on a quiet cove, what more could you want?! Large living room, kitchen, separate dining, and separate breakfast room on main level. 2 beds down including primary bed with large ensuite bath & walk in closet. 2 beds up + large bonus room with attached office, workout room or craft room. Relax on the covered patio in backyard. 3 car garage. Fenced in yard. So much storage!
Zillow last checked: 8 hours ago
Listing updated: July 27, 2025 at 06:04pm
Listed by:
Shannan C McWaters,
The Firm
Bought with:
Brook W Loper
901 Properties
Source: MAAR,MLS#: 10192912
Facts & features
Interior
Bedrooms & bathrooms
- Bedrooms: 4
- Bathrooms: 4
- Full bathrooms: 3
- 1/2 bathrooms: 1
Primary bedroom
- Features: Walk-In Closet(s), Smooth Ceiling, Carpet
- Level: First
- Area: 270
- Dimensions: 15 x 18
Bedroom 2
- Features: Private Full Bath, Vaulted/Coffered Ceilings, Smooth Ceiling, Carpet
- Level: First
- Area: 154
- Dimensions: 11 x 14
Bedroom 3
- Features: Walk-In Closet(s), Shared Bath, Carpet
- Level: Second
- Area: 270
- Dimensions: 15 x 18
Bedroom 4
- Features: Shared Bath, Carpet
- Level: Second
- Area: 156
- Dimensions: 12 x 13
Primary bathroom
- Features: Double Vanity, Whirlpool Tub, Separate Shower, Vaulted/Coffered Ceiling, Smooth Ceiling, Tile Floor, Full Bath
Dining room
- Features: Separate Dining Room
- Area: 180
- Dimensions: 12 x 15
Kitchen
- Features: Updated/Renovated Kitchen, Separate Breakfast Room, Pantry, Kitchen Island, Washer/Dryer Connections
- Area: 252
- Dimensions: 14 x 18
Living room
- Features: Separate Living Room
- Area: 360
- Dimensions: 18 x 20
Office
- Features: Carpet
- Level: Second
- Area: 165
- Dimensions: 11 x 15
Bonus room
- Area: 435
- Dimensions: 15 x 29
Den
- Dimensions: 0 x 0
Heating
- Central, Dual System
Cooling
- Central Air, Ceiling Fan(s), Dual, 220 Wiring
Appliances
- Included: Gas Water Heater, 2+ Water Heaters, Self Cleaning Oven, Double Oven, Cooktop, Disposal, Dishwasher, Microwave
- Laundry: Laundry Room
Features
- 1 or More BR Down, Primary Down, Double Vanity Bath, Separate Tub & Shower, Full Bath Down, Half Bath Down, Smooth Ceiling, Textured Ceiling, High Ceilings, Walk-In Closet(s), Living Room, Dining Room, Kitchen, Primary Bedroom, 2nd Bedroom, 1/2 Bath, 2 or More Baths, Laundry Room, Breakfast Room, 3rd Bedroom, 4th or More Bedrooms, 1 Bath, Office, Bonus Room
- Flooring: Part Hardwood, Part Carpet, Tile
- Attic: Pull Down Stairs,Attic Access,Walk-In
- Number of fireplaces: 1
- Fireplace features: Living Room
Interior area
- Total interior livable area: 3,606 sqft
Property
Parking
- Total spaces: 3
- Parking features: Driveway/Pad, Garage Door Opener, Garage Faces Side
- Has garage: Yes
- Covered spaces: 3
- Has uncovered spaces: Yes
Features
- Stories: 2
- Patio & porch: Porch, Covered Patio
- Exterior features: Sidewalks
- Pool features: None
- Has spa: Yes
- Spa features: Whirlpool(s), Bath
- Fencing: Wood,Wood Fence
Lot
- Size: 0.34 Acres
- Dimensions: 15000 SF 100 x 150
- Features: Some Trees, Level, Landscaped, Professionally Landscaped, Well Landscaped Grounds
Details
- Parcel number: C0233T A00056
Construction
Type & style
- Home type: SingleFamily
- Architectural style: Traditional
- Property subtype: Single Family Residence
Materials
- Brick Veneer, Wood/Composition
- Foundation: Slab
- Roof: Composition Shingles
Condition
- New construction: No
- Year built: 2001
Utilities & green energy
- Sewer: Public Sewer
- Water: Public
Community & neighborhood
Security
- Security features: Security System, Smoke Detector(s), Dead Bolt Lock(s)
Location
- Region: Collierville
- Subdivision: Wellington Ridge Phase 1
Other
Other facts
- Listing terms: Conventional,FHA,VA Loan,Other (See REMARKS)
Price history
| Date | Event | Price |
|---|---|---|
| 7/25/2025 | Sold | $540,000$150/sqft |
Source: | ||
| 6/20/2025 | Pending sale | $540,000$150/sqft |
Source: | ||
| 6/16/2025 | Price change | $540,000-1.8%$150/sqft |
Source: | ||
| 6/2/2025 | Price change | $550,000-4.3%$153/sqft |
Source: | ||
| 4/21/2025 | Listed for sale | $575,000$159/sqft |
Source: | ||
Public tax history
| Year | Property taxes | Tax assessment |
|---|---|---|
| 2024 | $6,196 | $118,475 |
| 2023 | $6,196 | $118,475 |
| 2022 | -- | $118,475 |
Find assessor info on the county website
Neighborhood: 38017
Nearby schools
GreatSchools rating
- 8/10Crosswind Elementary SchoolGrades: K-5Distance: 0.9 mi
- 9/10West Collierville Middle SchoolGrades: 6-8Distance: 3.7 mi
- 9/10Collierville High SchoolGrades: 9-12Distance: 4.9 mi

Get pre-qualified for a loan
At Zillow Home Loans, we can pre-qualify you in as little as 5 minutes with no impact to your credit score.An equal housing lender. NMLS #10287.
Sell for more on Zillow
Get a free Zillow Showcase℠ listing and you could sell for .
$531,800
2% more+ $10,636
With Zillow Showcase(estimated)
$542,436


