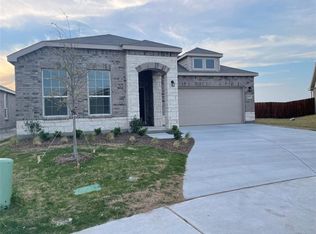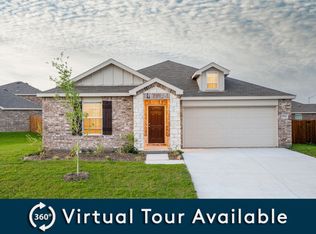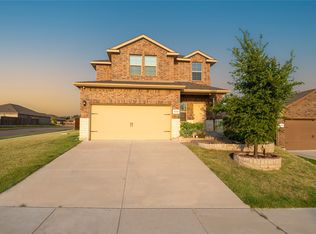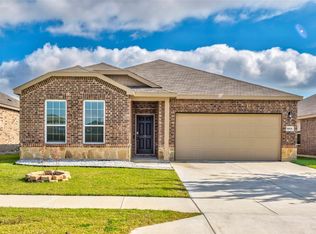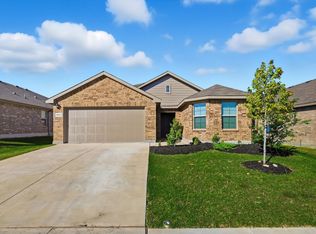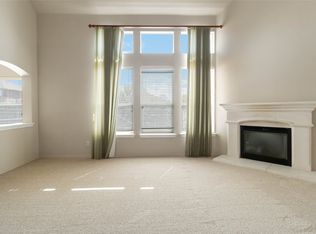This 2021 built 3 Bedroom 2 Full Bathroom home is in a great location, and offered at a great price. The home is nestled on a private corner lot with an oversized driveway in a this quiet friendly neighborhood, perfect for when friends and family come to visit.
The layout of the home is open with the spare bedrooms and one of the full bathrooms at the front of the home, as you enter the home further a very large living area and kitchen greets you, and offers options to arrange your home about any way you would like. The Kitchen features a Gas Cook top, a large island with electricity, a large Pantry, and plenty of cabinet and counter space. Laundry is located in a dedicated room between the kitchen and 2 car garage. Towards the back of the home is the Large Primary Bedroom that features a Walk-In Closet and a full En-Suite bathroom with a double vanity and walk in shower.
The backyard is well sized and contained by the privacy fences that surround it. Giving you room for entertaining and space for the kids and dogs to play. There is a poured concrete patio at the back of the home as well offering space for grilling, or further customization to suite your needs.
Schedule a showing today to experience this home and what it offers!
For sale
$315,000
1145 Timberhurst Trl, Fort Worth, TX 76131
3beds
1,469sqft
Est.:
Single Family Residence
Built in 2021
8,189.28 Square Feet Lot
$310,800 Zestimate®
$214/sqft
$33/mo HOA
What's special
Privacy fencesCorner lotOversized drivewayLarge island with electricityLarge pantry
- 51 days |
- 229 |
- 13 |
Zillow last checked: 8 hours ago
Listing updated: October 25, 2025 at 01:04pm
Listed by:
Blaine Hanson 0753355 816-258-0024,
eXp Realty LLC 888-519-7431
Source: NTREIS,MLS#: 21091006
Tour with a local agent
Facts & features
Interior
Bedrooms & bathrooms
- Bedrooms: 3
- Bathrooms: 2
- Full bathrooms: 2
Primary bedroom
- Level: First
- Dimensions: 13 x 13
Living room
- Level: First
- Dimensions: 17 x 16
Appliances
- Included: Refrigerator
Features
- High Speed Internet, Open Floorplan
- Has basement: No
- Has fireplace: No
Interior area
- Total interior livable area: 1,469 sqft
Video & virtual tour
Property
Parking
- Total spaces: 2
- Parking features: Garage
- Attached garage spaces: 2
Features
- Levels: One
- Stories: 1
- Pool features: None
Lot
- Size: 8,189.28 Square Feet
Details
- Parcel number: 42632011
Construction
Type & style
- Home type: SingleFamily
- Architectural style: Detached
- Property subtype: Single Family Residence
Condition
- Year built: 2021
Utilities & green energy
- Sewer: Public Sewer
- Water: Public
- Utilities for property: Sewer Available, Water Available
Community & HOA
Community
- Subdivision: Ridgeview Farms
HOA
- Has HOA: Yes
- Services included: Maintenance Grounds
- HOA fee: $396 annually
- HOA name: Ridgeview Owners Association
- HOA phone: 214-494-6002
Location
- Region: Fort Worth
Financial & listing details
- Price per square foot: $214/sqft
- Tax assessed value: $259,996
- Annual tax amount: $6,311
- Date on market: 10/23/2025
- Cumulative days on market: 51 days
Estimated market value
$310,800
$295,000 - $326,000
$2,208/mo
Price history
Price history
| Date | Event | Price |
|---|---|---|
| 10/23/2025 | Listed for sale | $315,000-11%$214/sqft |
Source: NTREIS #21091006 Report a problem | ||
| 8/30/2025 | Listing removed | $353,999$241/sqft |
Source: NTREIS #20907207 Report a problem | ||
| 6/30/2025 | Price change | $353,999-0.3%$241/sqft |
Source: NTREIS #20907207 Report a problem | ||
| 5/21/2025 | Price change | $354,998-2.7%$242/sqft |
Source: NTREIS #20907207 Report a problem | ||
| 4/18/2025 | Listed for sale | $364,999+29%$248/sqft |
Source: NTREIS #20907207 Report a problem | ||
Public tax history
Public tax history
| Year | Property taxes | Tax assessment |
|---|---|---|
| 2024 | $6,311 -13% | $259,996 -12.3% |
| 2023 | $7,256 +7.1% | $296,457 +20.4% |
| 2022 | $6,776 +528.1% | $246,174 +539.4% |
Find assessor info on the county website
BuyAbility℠ payment
Est. payment
$2,106/mo
Principal & interest
$1543
Property taxes
$420
Other costs
$143
Climate risks
Neighborhood: 76131
Nearby schools
GreatSchools rating
- 6/10Copper Creek Elementary SchoolGrades: PK-5Distance: 0.8 mi
- 4/10Prarie Vista Middle SchoolGrades: 6-8Distance: 1.5 mi
- 5/10Saginaw High SchoolGrades: 9-12Distance: 2.4 mi
Schools provided by the listing agent
- Elementary: Copper Creek
- Middle: Prairie Vista
- High: Saginaw
- District: Eagle MT-Saginaw ISD
Source: NTREIS. This data may not be complete. We recommend contacting the local school district to confirm school assignments for this home.
- Loading
- Loading
