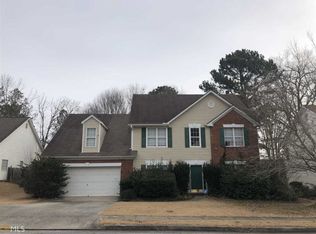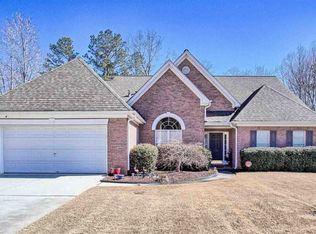Closed
$405,000
1145 Tributary Way NE, Dacula, GA 30019
4beds
2,506sqft
Single Family Residence, Residential
Built in 1998
0.25 Acres Lot
$400,700 Zestimate®
$162/sqft
$-- Estimated rent
Home value
$400,700
$369,000 - $437,000
Not available
Zestimate® history
Loading...
Owner options
Explore your selling options
What's special
Welcome to this stunning 4-bedroom, 2.5 bath home in desirable Apalachee Crossing. This beautifully updated home offers the perfect blend of comfort and convenience, and provides peace of mind with the Roof, HVAC, and water heater NEW in 2021. Gorgeous hardwood floors welcome you inside a two-story foyer, where you'll find a flex space/office with French doors on the right, and a dining room on the left. The fabulous, renovated kitchen features granite counters, newer stainless appliances, and a breakfast bar, and it flows seamlessly into the family room with gas log fireplace. A cozy breakfast nook overlooks the huge deck and backyard, which is perfect for playtime, entertaining or relaxing. Upstairs, you'll love the enormous primary bedroom, with a separate sitting room/office/nursery. The large primary bath, with a vaulted ceiling, has double vanities, a large soaking tub, a separate shower and a walk-in closet. Three additional bedrooms and another full bath, offer ample space for family or guests. One of the additional bedrooms is over-sized and makes an ideal playroom or secondary living space. This well-loved home is bright and cheery with lots of natural light and so much space! Located in a friendly, well-kept swim/tennis community, this home provides easy access to top-rated schools, shopping, dining, and major highways. Don’t miss your chance to own this beautiful home in Apalachee Crossing! Schedule your showing today.
Zillow last checked: 8 hours ago
Listing updated: May 31, 2025 at 10:59pm
Listing Provided by:
Dawn Hobby,
Harry Norman Realtors
Bought with:
Vivian Clarke, 375717
HomeSmart
Source: FMLS GA,MLS#: 7546396
Facts & features
Interior
Bedrooms & bathrooms
- Bedrooms: 4
- Bathrooms: 3
- Full bathrooms: 2
- 1/2 bathrooms: 1
Primary bedroom
- Features: Oversized Master, Sitting Room
- Level: Oversized Master, Sitting Room
Bedroom
- Features: Oversized Master, Sitting Room
Primary bathroom
- Features: Double Vanity, Separate Tub/Shower, Vaulted Ceiling(s)
Dining room
- Features: Separate Dining Room
Kitchen
- Features: Breakfast Bar, Cabinets White, Pantry, Stone Counters, View to Family Room
Heating
- Central
Cooling
- Central Air
Appliances
- Included: Dishwasher, Disposal, Gas Range, Gas Water Heater, Microwave, Refrigerator
- Laundry: Upper Level
Features
- Entrance Foyer 2 Story, Walk-In Closet(s), Double Vanity, High Speed Internet
- Flooring: Ceramic Tile, Carpet, Hardwood, Tile
- Windows: None
- Basement: None
- Number of fireplaces: 1
- Fireplace features: Gas Log
- Common walls with other units/homes: No Common Walls
Interior area
- Total structure area: 2,506
- Total interior livable area: 2,506 sqft
- Finished area above ground: 2,506
- Finished area below ground: 0
Property
Parking
- Total spaces: 4
- Parking features: Attached, Garage
- Attached garage spaces: 2
Accessibility
- Accessibility features: None
Features
- Levels: Two
- Stories: 2
- Patio & porch: Rear Porch, Deck
- Exterior features: Private Yard
- Pool features: None
- Spa features: None
- Fencing: Back Yard,Privacy
- Has view: Yes
- View description: Neighborhood
- Waterfront features: None
- Body of water: None
Lot
- Size: 0.25 Acres
- Features: Back Yard
Details
- Additional structures: None
- Parcel number: R2001F402
- Other equipment: None
- Horse amenities: None
Construction
Type & style
- Home type: SingleFamily
- Architectural style: Traditional
- Property subtype: Single Family Residence, Residential
Materials
- Brick
- Foundation: Slab
- Roof: Shingle,Composition
Condition
- Updated/Remodeled
- New construction: No
- Year built: 1998
Utilities & green energy
- Electric: 110 Volts
- Sewer: Public Sewer
- Water: Public
- Utilities for property: Cable Available, Electricity Available, Natural Gas Available, Phone Available, Sewer Available, Underground Utilities, Water Available
Green energy
- Energy efficient items: None
- Energy generation: None
Community & neighborhood
Security
- Security features: Smoke Detector(s)
Community
- Community features: Homeowners Assoc, Near Shopping, Playground, Pool, Tennis Court(s)
Location
- Region: Dacula
- Subdivision: Apalachee Crossing
HOA & financial
HOA
- Has HOA: Yes
- HOA fee: $475 annually
- Services included: Swim, Tennis
Other
Other facts
- Listing terms: Cash,Conventional,FHA,VA Loan
- Road surface type: Asphalt
Price history
| Date | Event | Price |
|---|---|---|
| 5/28/2025 | Sold | $405,000+1.3%$162/sqft |
Source: | ||
| 4/5/2025 | Pending sale | $400,000$160/sqft |
Source: | ||
| 3/27/2025 | Listed for sale | $400,000$160/sqft |
Source: | ||
Public tax history
Tax history is unavailable.
Neighborhood: 30019
Nearby schools
GreatSchools rating
- 6/10Dacula Elementary SchoolGrades: PK-5Distance: 2 mi
- 6/10Dacula Middle SchoolGrades: 6-8Distance: 2.8 mi
- 6/10Dacula High SchoolGrades: 9-12Distance: 2.7 mi
Schools provided by the listing agent
- Elementary: Dacula
- Middle: Dacula
- High: Dacula
Source: FMLS GA. This data may not be complete. We recommend contacting the local school district to confirm school assignments for this home.
Get a cash offer in 3 minutes
Find out how much your home could sell for in as little as 3 minutes with a no-obligation cash offer.
Estimated market value
$400,700
Get a cash offer in 3 minutes
Find out how much your home could sell for in as little as 3 minutes with a no-obligation cash offer.
Estimated market value
$400,700

