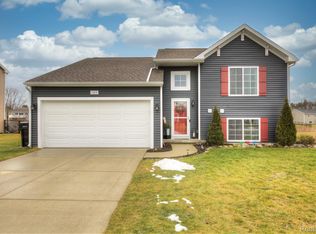Sold for $430,000 on 08/26/25
$430,000
1145 Weatherstone Ln, Howell, MI 48843
4beds
2,330sqft
Single Family Residence
Built in 2019
10,018.8 Square Feet Lot
$432,100 Zestimate®
$185/sqft
$3,265 Estimated rent
Home value
$432,100
$393,000 - $471,000
$3,265/mo
Zestimate® history
Loading...
Owner options
Explore your selling options
What's special
Practically perfect in every way, this newer Colonial Home is thoughtfully upgraded throughout and ready for you to move in and enjoy. Offering just the right blend of modern amenities and timeless charm with upgrades that include five panel doors, premium light fixtures, and a finished lower level. Featuring 4 bedrooms and 3 and a half bathrooms, this home is designed to accommodate today’s lifestyle with ease. Step into a light-filled, open-concept kitchen equipped with stainless steel appliances, ample cabinetry, and generous counter space, ideal for cooking and entertaining. The inviting family room centers around a cozy fireplace, creating a warm atmosphere year round. Enjoy the convenience of a first floor laundry room which includes a stackable front loading washer and dryer. On the second level you will find a beautiful primary bedroom with ensuite bathroom and an additional three bedrooms and full bathroom. The finished lower level offers a full bathroom and additional living space perfect for a media room, playroom, or home gym. Outside, unwind on the patio or relax in the hot tub, surrounded by landscaped grounds that offer both privacy and beauty. All of this is located in a dynamic neighborhood just minutes from charming downtown Howell, filled with shops, restaurants, and community events, making this home the perfect mix of comfort and convenience.
Don't miss your chance to make this beautiful home yours. Schedule your private showing today.
Zillow last checked: 8 hours ago
Listing updated: August 27, 2025 at 07:14am
Listed by:
Terri Fenelon 734-657-7715,
KW Professionals Brighton,
Delynne MacFarlane 810-224-7900,
KW Professionals Brighton
Bought with:
Jerry Weaver, 6501375322
EXP Realty Main
Source: Realcomp II,MLS#: 20251023559
Facts & features
Interior
Bedrooms & bathrooms
- Bedrooms: 4
- Bathrooms: 4
- Full bathrooms: 3
- 1/2 bathrooms: 1
Primary bedroom
- Level: Second
- Dimensions: 16 X 12
Bedroom
- Level: Second
- Dimensions: 12 X 10
Bedroom
- Level: Second
- Dimensions: 15 X 10
Bedroom
- Level: Second
- Dimensions: 10 X 14
Primary bathroom
- Level: Second
- Dimensions: 10 X 4
Other
- Level: Second
- Dimensions: 10 X 5
Other
- Level: Basement
- Dimensions: 9 X 5
Other
- Level: Entry
- Dimensions: 5 X 5
Family room
- Level: Entry
- Dimensions: 16 X 16
Kitchen
- Level: Entry
- Dimensions: 16 X 12
Laundry
- Level: Entry
- Dimensions: 7 X 6
Other
- Level: Basement
- Dimensions: 15 X 20
Heating
- Forced Air, Natural Gas
Cooling
- Central Air
Features
- Windows: Egress Windows
- Basement: Full,Partially Finished
- Has fireplace: Yes
- Fireplace features: Electric, Gas
Interior area
- Total interior livable area: 2,330 sqft
- Finished area above ground: 1,830
- Finished area below ground: 500
Property
Parking
- Total spaces: 2
- Parking features: Two Car Garage, Attached
- Attached garage spaces: 2
Features
- Levels: Two
- Stories: 2
- Entry location: GroundLevel
- Patio & porch: Patio, Porch
- Exterior features: Spa Hottub
- Pool features: None
- Fencing: Fencing Allowed
Lot
- Size: 10,018 sqft
- Dimensions: 70 x 147 x 70 x 145
Details
- Parcel number: 1002103089
- Special conditions: Short Sale No,Standard
Construction
Type & style
- Home type: SingleFamily
- Architectural style: Colonial
- Property subtype: Single Family Residence
Materials
- Vinyl Siding
- Foundation: Basement, Poured
- Roof: Asphalt
Condition
- New construction: No
- Year built: 2019
Utilities & green energy
- Sewer: Public Sewer
- Water: Public
- Utilities for property: Cable Available, Underground Utilities
Community & neighborhood
Location
- Region: Howell
- Subdivision: MARION CRK
HOA & financial
HOA
- Has HOA: Yes
- HOA fee: $165 quarterly
Other
Other facts
- Listing agreement: Exclusive Right To Sell
- Listing terms: Cash,Conventional,FHA
Price history
| Date | Event | Price |
|---|---|---|
| 8/26/2025 | Sold | $430,000+2.4%$185/sqft |
Source: | ||
| 8/11/2025 | Pending sale | $420,000$180/sqft |
Source: | ||
| 8/8/2025 | Listed for sale | $420,000+517.6%$180/sqft |
Source: | ||
| 5/9/2019 | Sold | $68,000$29/sqft |
Source: Public Record | ||
Public tax history
| Year | Property taxes | Tax assessment |
|---|---|---|
| 2025 | -- | $179,500 +4.8% |
| 2024 | -- | $171,300 +6.9% |
| 2023 | -- | $160,200 +7.8% |
Find assessor info on the county website
Neighborhood: 48843
Nearby schools
GreatSchools rating
- 6/10Southwest Elementary SchoolGrades: PK-5Distance: 1.2 mi
- 6/10Parker Middle SchoolGrades: 6-8Distance: 2 mi
- 8/10Howell High SchoolGrades: 9-12Distance: 1.7 mi

Get pre-qualified for a loan
At Zillow Home Loans, we can pre-qualify you in as little as 5 minutes with no impact to your credit score.An equal housing lender. NMLS #10287.
Sell for more on Zillow
Get a free Zillow Showcase℠ listing and you could sell for .
$432,100
2% more+ $8,642
With Zillow Showcase(estimated)
$440,742