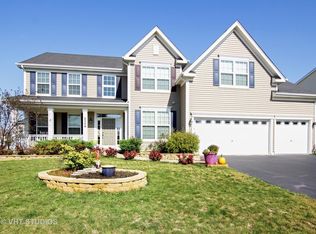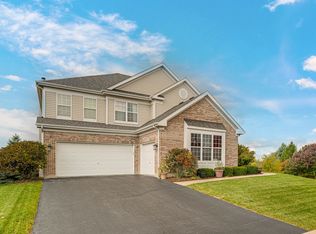Showcase home! See the upgrades in every step of this picture perfect model home. Enter into a stunning reception room with hardwood floors and paneled walls, then follow the perfect flow through to a beautiful, bright family room. From there, enter the dining area, then walk through to the custom cabinetry of a chefs kitchen with contrasting granite countertops on the central island, pantry and storage are in abundance. Tucked around the corner, you'll find the study, next to the powder room. Let's head upstairs to 4 bedrooms, 2 bathrooms and a loft area that is perfect for a teen retreat. The basement has an exit to the side of the house and is an incredible space with it's own powder room. This was the model home and has been professionally interior decorated. Security cameras show outside and exits on screen in kitchen. It was first built in late 2015 and this home is as good as a brand new build. Be the lucky new owner for this move in ready gem
This property is off market, which means it's not currently listed for sale or rent on Zillow. This may be different from what's available on other websites or public sources.


