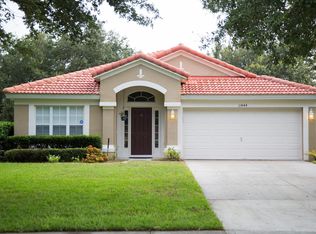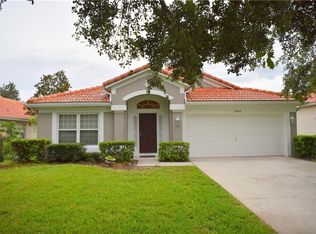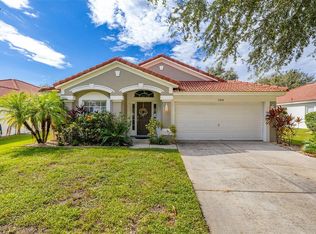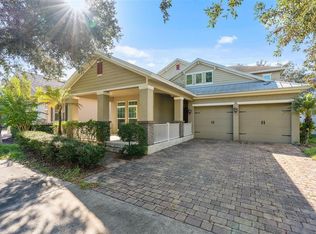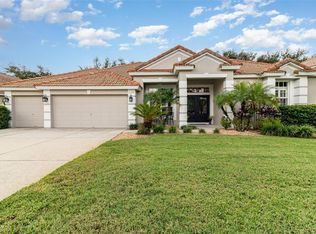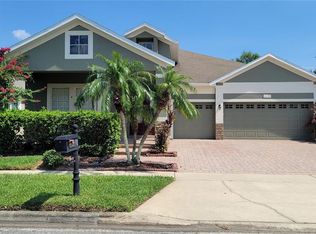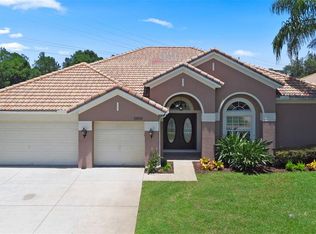Beautifully maintained 4BR/3BA pool home in gated Glenmuir, Windermere. Open floor plan with high ceilings, formal dining, and spacious family room. Kitchen with breakfast nook overlooks screened pool/lanai. Primary suite features dual closets, spa bath, and pool access. Home includes water softener system, water heater from 2022 and air handler from 2020. Enjoy a private 0.25-acre lot in a tree-lined community. 1% Seller contribution towards closing cost and/or prepaids. Glenmuir provides a community park with playground, basketball courts, soccer field, pavilion, and picnic areas. Conveniently located near Winter Garden Village, Lakeside Village, and Walt Disney World, the neighborhood is also zoned for top-rated Orange County schools and less than a mile from Windermere Preparatory School.
For sale
Price cut: $5.1K (11/10)
$759,900
11450 Arborside Bend Way, Windermere, FL 34786
4beds
2,622sqft
Est.:
Single Family Residence
Built in 2002
10,855 Square Feet Lot
$740,000 Zestimate®
$290/sqft
$170/mo HOA
What's special
High ceilingsSpacious family roomFormal diningKitchen with breakfast nookDual closets
- 49 days |
- 825 |
- 38 |
Zillow last checked: 8 hours ago
Listing updated: November 22, 2025 at 04:19pm
Listing Provided by:
David Sanchez 321-262-2322,
LOKATION 954-545-5583
Source: Stellar MLS,MLS#: O6354816 Originating MLS: Orlando Regional
Originating MLS: Orlando Regional

Tour with a local agent
Facts & features
Interior
Bedrooms & bathrooms
- Bedrooms: 4
- Bathrooms: 3
- Full bathrooms: 3
Primary bedroom
- Features: Walk-In Closet(s)
- Level: First
- Area: 223.02 Square Feet
- Dimensions: 12.6x17.7
Primary bathroom
- Level: First
- Area: 175.5 Square Feet
- Dimensions: 15x11.7
Family room
- Level: First
- Area: 304 Square Feet
- Dimensions: 15.2x20
Foyer
- Level: First
- Area: 89.25 Square Feet
- Dimensions: 7.5x11.9
Kitchen
- Level: First
- Area: 297.96 Square Feet
- Dimensions: 19.1x15.6
Laundry
- Level: First
- Area: 72.93 Square Feet
- Dimensions: 14.3x5.1
Living room
- Level: First
- Area: 366.39 Square Feet
- Dimensions: 20.7x17.7
Office
- Level: First
- Area: 122.57 Square Feet
- Dimensions: 10.3x11.9
Heating
- Central
Cooling
- Central Air
Appliances
- Included: Dishwasher, Washer
- Laundry: Electric Dryer Hookup, Laundry Room
Features
- Ceiling Fan(s)
- Flooring: Tile
- Doors: Sliding Doors
- Has fireplace: No
Interior area
- Total structure area: 3,267
- Total interior livable area: 2,622 sqft
Video & virtual tour
Property
Parking
- Total spaces: 2
- Parking features: Garage - Attached
- Attached garage spaces: 2
Features
- Levels: One
- Stories: 1
- Exterior features: Sidewalk
- Has private pool: Yes
- Pool features: In Ground
Lot
- Size: 10,855 Square Feet
Details
- Parcel number: 242327269401170
- Zoning: P-D
- Special conditions: None
Construction
Type & style
- Home type: SingleFamily
- Property subtype: Single Family Residence
Materials
- Block, Stucco
- Foundation: Slab
- Roof: Concrete
Condition
- New construction: No
- Year built: 2002
Utilities & green energy
- Sewer: Septic Tank
- Water: Public
- Utilities for property: Cable Available, Cable Connected, Electricity Available, Electricity Connected, Sewer Available, Sewer Connected, Water Available, Water Connected
Community & HOA
Community
- Features: Playground
- Subdivision: GLENMUIR 48 39
HOA
- Has HOA: Yes
- Amenities included: Gated, Playground
- HOA fee: $170 monthly
- HOA name: Larissa Santa
- Pet fee: $0 monthly
Location
- Region: Windermere
Financial & listing details
- Price per square foot: $290/sqft
- Tax assessed value: $576,617
- Annual tax amount: $4,856
- Date on market: 10/22/2025
- Cumulative days on market: 98 days
- Listing terms: Cash,Conventional,FHA,VA Loan
- Ownership: Fee Simple
- Total actual rent: 0
- Electric utility on property: Yes
- Road surface type: Asphalt
Estimated market value
$740,000
$703,000 - $777,000
$3,691/mo
Price history
Price history
| Date | Event | Price |
|---|---|---|
| 11/10/2025 | Price change | $759,900-0.7%$290/sqft |
Source: | ||
| 10/23/2025 | Listed for sale | $765,000-3.2%$292/sqft |
Source: | ||
| 10/2/2025 | Listing removed | $790,000$301/sqft |
Source: | ||
| 8/13/2025 | Listed for sale | $790,000+135.9%$301/sqft |
Source: | ||
| 3/20/2010 | Listing removed | $334,900$128/sqft |
Source: NRT Florida #O4943206 Report a problem | ||
Public tax history
Public tax history
| Year | Property taxes | Tax assessment |
|---|---|---|
| 2024 | $4,856 +7.3% | $317,855 +3% |
| 2023 | $4,526 +3.7% | $308,597 +3% |
| 2022 | $4,366 +1.6% | $299,609 +3% |
Find assessor info on the county website
BuyAbility℠ payment
Est. payment
$5,454/mo
Principal & interest
$3669
Property taxes
$1349
Other costs
$436
Climate risks
Neighborhood: 34786
Nearby schools
GreatSchools rating
- 10/10Windermere Elementary SchoolGrades: PK-5Distance: 2.8 mi
- 9/10Bridgewater Middle SchoolGrades: 6-8Distance: 3.2 mi
- 7/10Windermere High SchoolGrades: 9-12Distance: 1.5 mi
- Loading
- Loading
