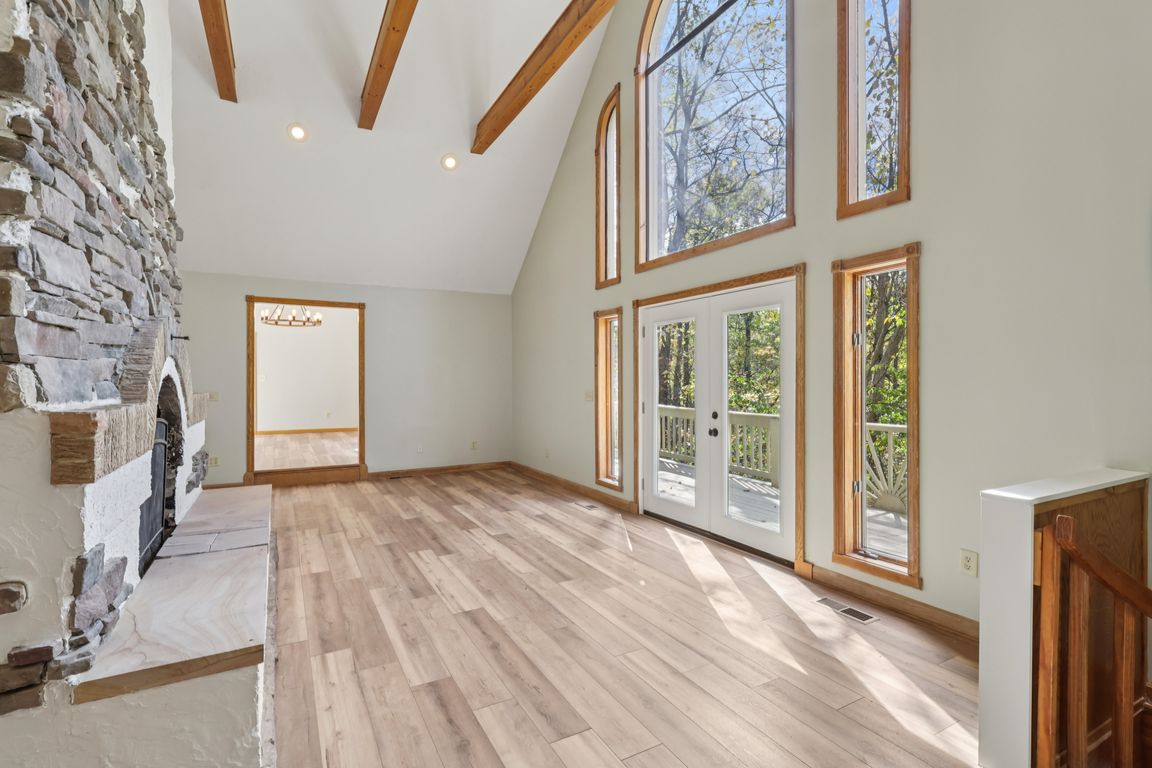
For sale
$475,000
3beds
2,978sqft
11450 Eastridge Cir, Chardon, OH 44024
3beds
2,978sqft
Single family residence
Built in 1991
2.01 Acres
3 Attached garage spaces
$160 price/sqft
What's special
Peaceful pondSweeping viewsQuiet cul-de-sacMature trees
Built in 1991 and set on a tranquil 2.01-acre lot at the end of a quiet cul-de-sac, this 3-bedroom, 3-bathroom home offers nearly 3,000 sq ft of above-ground living space, blending wooded privacy with modern comfort. Elevated above the street and surrounded by mature trees, the property features a peaceful pond ...
- 1 day |
- 880 |
- 88 |
Source: MLS Now,MLS#: 5165559Originating MLS: Akron Cleveland Association of REALTORS
Travel times
Living Room
Kitchen
Primary Bedroom
Zillow last checked: 7 hours ago
Listing updated: October 17, 2025 at 03:09pm
Listed by:
Carter Mack 216-299-0505 cartermack@howardhanna.com,
Howard Hanna
Source: MLS Now,MLS#: 5165559Originating MLS: Akron Cleveland Association of REALTORS
Facts & features
Interior
Bedrooms & bathrooms
- Bedrooms: 3
- Bathrooms: 3
- Full bathrooms: 3
- Main level bathrooms: 2
- Main level bedrooms: 2
Heating
- Forced Air
Cooling
- Central Air
Appliances
- Included: Dryer, Dishwasher, Freezer, Disposal, Microwave, Refrigerator
- Laundry: In Bathroom, In Hall, Main Level, Laundry Tub, Sink
Features
- Beamed Ceilings, Ceiling Fan(s), Eat-in Kitchen, High Ceilings, His and Hers Closets, Kitchen Island, Multiple Closets, Open Floorplan, Vaulted Ceiling(s), Natural Woodwork, Walk-In Closet(s)
- Windows: Wood Frames
- Basement: Partially Finished
- Number of fireplaces: 2
- Fireplace features: Basement, Great Room, Wood Burning
Interior area
- Total structure area: 2,978
- Total interior livable area: 2,978 sqft
- Finished area above ground: 2,978
Video & virtual tour
Property
Parking
- Parking features: Additional Parking, Attached, Direct Access, Driveway, Garage, Garage Door Opener
- Attached garage spaces: 3
Features
- Levels: Two
- Stories: 2
- Patio & porch: Deck, Balcony
- Exterior features: Balcony, Private Yard
- Has view: Yes
- View description: Neighborhood, Pond, Rural, Creek/Stream
- Has water view: Yes
- Water view: Pond,Creek/Stream
Lot
- Size: 2.01 Acres
- Features: Corner Lot, Cul-De-Sac, Dead End, Wooded
Details
- Parcel number: 21039630
- Special conditions: Standard
Construction
Type & style
- Home type: SingleFamily
- Architectural style: Other
- Property subtype: Single Family Residence
Materials
- Wood Siding
- Roof: Asphalt,Fiberglass
Condition
- Updated/Remodeled
- Year built: 1991
Utilities & green energy
- Sewer: Septic Tank
- Water: Well
Community & HOA
Community
- Subdivision: Walnut Trace
HOA
- Has HOA: No
Location
- Region: Chardon
Financial & listing details
- Price per square foot: $160/sqft
- Tax assessed value: $340,200
- Annual tax amount: $5,934
- Date on market: 10/17/2025
- Listing agreement: Exclusive Right To Sell
- Listing terms: Cash,Conventional