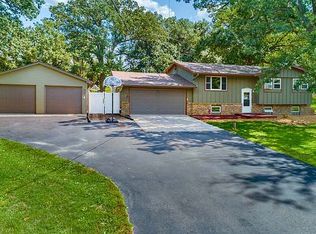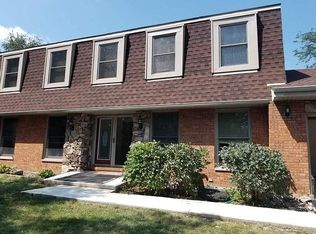Closed
$200,000
11450 N Tabler Rd, Minooka, IL 60447
3beds
2,261sqft
Single Family Residence
Built in 1967
0.9 Acres Lot
$374,500 Zestimate®
$88/sqft
$2,802 Estimated rent
Home value
$374,500
$345,000 - $404,000
$2,802/mo
Zestimate® history
Loading...
Owner options
Explore your selling options
What's special
Beautifully maintained home on approximately 1 acre. Many mature trees on this spacious corner lot with a circle drive allowing access to both frontage roads! New roof and siding in 2015, newer windows, all appliances remain. City water, private septic. Convenient 14X7 main floor laundry, 20X12 living room with an incredible flagstone wood burning fireplace. Eat in kitchen with large pantry plus formal dining, 3 large bedrooms and 2 full baths on upper level. 1/2 bath on main level. Do you need additional storage? Supersized shed with concrete floor perfect for all your needs. This well cared for home is ready for occupancy though also ready for some cosmetic updates as you enjoy living at your new location!
Zillow last checked: 8 hours ago
Listing updated: January 03, 2024 at 02:16pm
Listing courtesy of:
Vicki Geiger 815-228-6843,
RE/MAX Top Properties
Bought with:
Julie Sawicki
@properties Christie's International Real Estate
Source: MRED as distributed by MLS GRID,MLS#: 11887917
Facts & features
Interior
Bedrooms & bathrooms
- Bedrooms: 3
- Bathrooms: 3
- Full bathrooms: 2
- 1/2 bathrooms: 1
Primary bedroom
- Features: Flooring (Carpet), Bathroom (Full)
- Level: Second
- Area: 240 Square Feet
- Dimensions: 20X12
Bedroom 2
- Level: Second
- Area: 126 Square Feet
- Dimensions: 9X14
Bedroom 3
- Level: Second
- Area: 165 Square Feet
- Dimensions: 15X11
Dining room
- Level: Main
- Area: 182 Square Feet
- Dimensions: 13X14
Family room
- Level: Main
- Area: 162 Square Feet
- Dimensions: 18X9
Kitchen
- Features: Kitchen (Eating Area-Table Space)
- Level: Main
- Area: 204 Square Feet
- Dimensions: 12X17
Laundry
- Level: Main
- Area: 98 Square Feet
- Dimensions: 14X7
Living room
- Level: Main
- Area: 240 Square Feet
- Dimensions: 20X12
Heating
- Electric
Cooling
- Wall Unit(s)
Appliances
- Included: Refrigerator, Washer, Dryer, Electric Oven
Features
- Basement: Crawl Space
- Number of fireplaces: 1
- Fireplace features: Living Room
Interior area
- Total structure area: 0
- Total interior livable area: 2,261 sqft
Property
Parking
- Total spaces: 2.5
- Parking features: On Site, Garage Owned, Attached, Garage
- Attached garage spaces: 2.5
Accessibility
- Accessibility features: No Disability Access
Features
- Stories: 2
Lot
- Size: 0.90 Acres
- Dimensions: 233X244X274X108
Details
- Parcel number: 0303300004
- Special conditions: None
Construction
Type & style
- Home type: SingleFamily
- Property subtype: Single Family Residence
Materials
- Vinyl Siding
Condition
- New construction: No
- Year built: 1967
Utilities & green energy
- Sewer: Septic Tank
- Water: Public
Community & neighborhood
Location
- Region: Minooka
Other
Other facts
- Listing terms: Cash
- Ownership: Fee Simple
Price history
| Date | Event | Price |
|---|---|---|
| 12/29/2023 | Sold | $200,000-24.5%$88/sqft |
Source: | ||
| 12/16/2023 | Pending sale | $265,000$117/sqft |
Source: | ||
| 12/12/2023 | Price change | $265,000-8.3%$117/sqft |
Source: | ||
| 11/27/2023 | Price change | $289,000-3.3%$128/sqft |
Source: | ||
| 10/29/2023 | Price change | $299,000-5.1%$132/sqft |
Source: | ||
Public tax history
| Year | Property taxes | Tax assessment |
|---|---|---|
| 2024 | $6,770 +133.6% | $93,263 +9.7% |
| 2023 | $2,898 -0.9% | $85,009 +7.5% |
| 2022 | $2,924 -0.6% | $79,042 +5.6% |
Find assessor info on the county website
Neighborhood: 60447
Nearby schools
GreatSchools rating
- 5/10Minooka Intermediate SchoolGrades: 5-6Distance: 2 mi
- 5/10Minooka Jr High SchoolGrades: 7-8Distance: 2 mi
- 9/10Minooka Community High SchoolGrades: 9-12Distance: 2.3 mi
Schools provided by the listing agent
- High: Minooka Community High School
- District: 201
Source: MRED as distributed by MLS GRID. This data may not be complete. We recommend contacting the local school district to confirm school assignments for this home.

Get pre-qualified for a loan
At Zillow Home Loans, we can pre-qualify you in as little as 5 minutes with no impact to your credit score.An equal housing lender. NMLS #10287.

