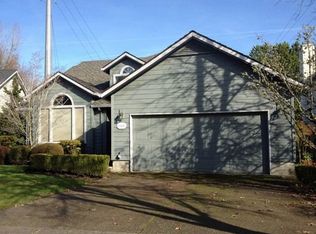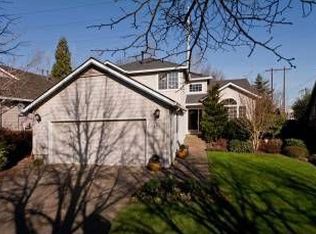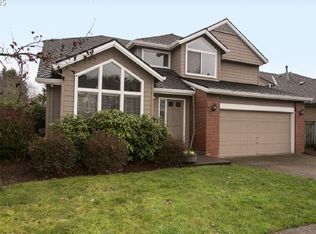Sold
$605,000
11450 SW Pintail Loop, Beaverton, OR 97007
4beds
1,918sqft
Residential, Single Family Residence
Built in 1990
7,405.2 Square Feet Lot
$601,200 Zestimate®
$315/sqft
$2,880 Estimated rent
Home value
$601,200
$571,000 - $637,000
$2,880/mo
Zestimate® history
Loading...
Owner options
Explore your selling options
What's special
Welcome to this stunning 4-bedroom, 2.5-bathroom home in the desirable Murrayhill neighborhood backing to greenspace and offering the perfect blend of comfort, style and space. Step into the expansive living room featuring soaring vaulted ceilings, a cozy fireplace, and abundance of natural light. Enjoy meals in the elegant formal dining area, complete with French doors that open to a large deck overlooking the tree-lined backyard. The spacious kitchen is a chef’s dream, showcasing granite countertops, ample cabinetry, and a functional layout perfect for everyday living.Just off the kitchen, you’ll find a second living or family room—perfect for casual gatherings, a playroom, or cozy movie nights. Rounding out the main level is a versatile flex space that can serve as a den, home office, study, or even a fourth bedroom—tailored to fit your lifestyle.Upstairs, the generous primary suite offers a serene retreat with a large walk-in closet and an attached ensuite bathroom. Two additional well-appointed bedrooms and a full bathroom complete the upper level, providing plenty of space for family, guests, or hobbies.Outside, you’ll fall in love with the backyard oasis on a large lot and with entertainer's deck perfect for summer BBQs or peaceful evenings. Backs to walking trails and greenspace managed by THPRD. With easy access to Progress Ridge, HWY 217, Tigard and Beaverton this home is in a prime location close to all the amenities South Beaverton has to offer! Top rated schools- Nancy Ryles, Highland Park and Mountainside High School.Don’t miss this opportunity to own a home that truly has it all- schedule a showing today!
Zillow last checked: 8 hours ago
Listing updated: October 03, 2025 at 04:54am
Listed by:
Aubrey Martin 503-443-8889,
Keller Williams Sunset Corridor
Bought with:
Troy D Doty P.C., 200104205
Northwest Realty Source
Source: RMLS (OR),MLS#: 285746484
Facts & features
Interior
Bedrooms & bathrooms
- Bedrooms: 4
- Bathrooms: 3
- Full bathrooms: 2
- Partial bathrooms: 1
- Main level bathrooms: 1
Primary bedroom
- Features: Double Sinks, Suite, Tile Floor, Vaulted Ceiling, Walkin Closet, Wallto Wall Carpet
- Level: Upper
- Area: 240
- Dimensions: 16 x 15
Bedroom 2
- Features: Closet, Wallto Wall Carpet
- Level: Upper
- Area: 120
- Dimensions: 12 x 10
Bedroom 3
- Features: Closet, Wallto Wall Carpet
- Level: Upper
- Area: 130
- Dimensions: 13 x 10
Bedroom 4
- Features: Closet
- Level: Main
- Area: 110
- Dimensions: 11 x 10
Dining room
- Features: Formal, French Doors, Vaulted Ceiling
- Level: Main
- Area: 132
- Dimensions: 12 x 11
Family room
- Features: Builtin Features, Fireplace, Sliding Doors
- Level: Main
- Area: 255
- Dimensions: 17 x 15
Kitchen
- Features: Dishwasher, Disposal, Eat Bar, Microwave, Free Standing Range, Free Standing Refrigerator, Granite, Plumbed For Ice Maker
- Level: Main
- Area: 100
- Width: 10
Living room
- Features: Fireplace, Vaulted Ceiling
- Level: Main
- Area: 168
- Dimensions: 14 x 12
Heating
- Forced Air, Fireplace(s)
Cooling
- Central Air
Appliances
- Included: Dishwasher, Disposal, Free-Standing Range, Free-Standing Refrigerator, Microwave, Plumbed For Ice Maker, Stainless Steel Appliance(s), Washer/Dryer, Gas Water Heater
- Laundry: Laundry Room
Features
- Granite, Soaking Tub, Vaulted Ceiling(s), Wainscoting, Built-in Features, Closet, Formal, Eat Bar, Double Vanity, Suite, Walk-In Closet(s)
- Flooring: Tile, Wall to Wall Carpet
- Doors: French Doors, Sliding Doors
- Windows: Vinyl Frames
- Basement: Crawl Space
- Number of fireplaces: 2
- Fireplace features: Gas, Wood Burning
Interior area
- Total structure area: 1,918
- Total interior livable area: 1,918 sqft
Property
Parking
- Total spaces: 2
- Parking features: Driveway, Attached
- Attached garage spaces: 2
- Has uncovered spaces: Yes
Accessibility
- Accessibility features: Garage On Main, Utility Room On Main, Accessibility
Features
- Levels: Two
- Stories: 2
- Patio & porch: Deck
- Exterior features: Garden, Yard
- Fencing: Fenced
Lot
- Size: 7,405 sqft
- Features: Greenbelt, Level, Sprinkler, SqFt 7000 to 9999
Details
- Parcel number: R2005423
Construction
Type & style
- Home type: SingleFamily
- Architectural style: Traditional
- Property subtype: Residential, Single Family Residence
Materials
- Brick, Cement Siding
- Foundation: Concrete Perimeter
- Roof: Composition
Condition
- Resale
- New construction: No
- Year built: 1990
Utilities & green energy
- Gas: Gas
- Sewer: Public Sewer
- Water: Public
Community & neighborhood
Location
- Region: Beaverton
HOA & financial
HOA
- Has HOA: Yes
- HOA fee: $125 monthly
- Amenities included: Commons, Management, Party Room, Pool, Tennis Court
Other
Other facts
- Listing terms: Cash,Conventional,FHA,VA Loan
- Road surface type: Paved
Price history
| Date | Event | Price |
|---|---|---|
| 10/3/2025 | Sold | $605,000+0.9%$315/sqft |
Source: | ||
| 9/9/2025 | Pending sale | $599,900$313/sqft |
Source: | ||
| 8/14/2025 | Listed for sale | $599,900+38.6%$313/sqft |
Source: | ||
| 12/4/2017 | Sold | $432,688-1.6%$226/sqft |
Source: | ||
| 11/15/2017 | Pending sale | $439,900$229/sqft |
Source: RE/MAX Equity Group #17038400 Report a problem | ||
Public tax history
| Year | Property taxes | Tax assessment |
|---|---|---|
| 2025 | $7,711 +4.1% | $350,990 +3% |
| 2024 | $7,405 +5.9% | $340,770 +3% |
| 2023 | $6,992 +4.5% | $330,850 +3% |
Find assessor info on the county website
Neighborhood: Neighbors Southwest
Nearby schools
GreatSchools rating
- 8/10Nancy Ryles Elementary SchoolGrades: K-5Distance: 0.8 mi
- 6/10Highland Park Middle SchoolGrades: 6-8Distance: 2.3 mi
- 8/10Mountainside High SchoolGrades: 9-12Distance: 1.3 mi
Schools provided by the listing agent
- Elementary: Nancy Ryles
- Middle: Highland Park
- High: Mountainside
Source: RMLS (OR). This data may not be complete. We recommend contacting the local school district to confirm school assignments for this home.
Get a cash offer in 3 minutes
Find out how much your home could sell for in as little as 3 minutes with a no-obligation cash offer.
Estimated market value
$601,200


