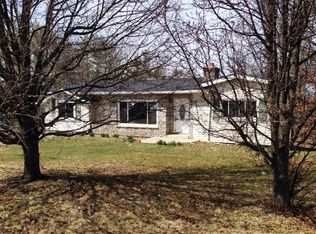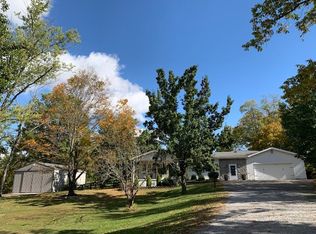Brick Ranch with 3 Car Detached Garage on Over 1 Acre Lot! This Home Features 3 Beds, 2 Baths, Hardwood Floors Throughout, Large Eat-in Kitchen, 4 Seasons Sunroom, Large Living Room with Wood Burning Fireplace, Full Walkout Basement with Garage, Oversized 32x32 3 Car Detached Garage, & Relaxing Deck Overlooking Flat Backyard! Minutes to Independence Kroger & Restaurants!
This property is off market, which means it's not currently listed for sale or rent on Zillow. This may be different from what's available on other websites or public sources.

