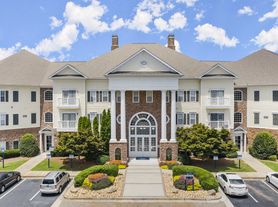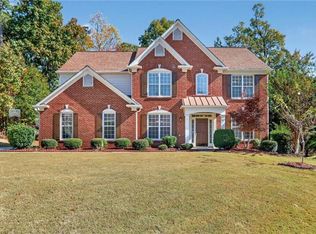Available now
An amazing executive style 5-bedroom 4 bathroom home in sought after Mabry Park. New upgraded LVP flooring on main level; Inviting 2-story foyer is flanked be the formal dining room with a trey ceiling; Gourmet kitchen features an abundance of wood cabinet, newly resurfaced with a new modern color, center island, stainless steel appliances including refrigerator, microwave, dishwasher and gas stove, very large pantry and views the fireside family room; Eat in breakfast area with a door to the private covered patio and fenced back yard; guest- 5th bedroom and 4th full bathroom on the main level; Glamorous owner's retreat upstairs with a bedroom and sitting room with trey ceilings, dual vanities, separate tub and shower, huge walk-in closet. Laundry rooms and 3 additional bedrooms and 2 full baths upstairs, 1 is a Jack and Jill and the other is private, walk-in closets; open upstairs loft; Lots of closets and storage areas, 2 car kitchen level garage, almost in the cul-de-sac; close to shopping, many dining choices, Ga400, Big Creek Greenway, Emory hospital;
Top schools
Good credit required
income ratio is 3 times monthly rent (Net);
Listings identified with the FMLS IDX logo come from FMLS and are held by brokerage firms other than the owner of this website. The listing brokerage is identified in any listing details. Information is deemed reliable but is not guaranteed. 2025 First Multiple Listing Service, Inc.
House for rent
$3,200/mo
11452 Mabrypark Pl, Johns Creek, GA 30022
5beds
2,750sqft
Price may not include required fees and charges.
Singlefamily
Available now
Cats, dogs OK
Central air, electric, zoned, ceiling fan
In unit laundry
Garage parking
Natural gas, central, forced air, zoned, fireplace
What's special
Center islandAlmost in the cul-de-sacPrivate covered patioWalk-in closetsSeparate tub and showerGourmet kitchenVery large pantry
- 20 days |
- -- |
- -- |
Zillow last checked: 8 hours ago
Listing updated: December 15, 2025 at 08:46pm
Travel times
Facts & features
Interior
Bedrooms & bathrooms
- Bedrooms: 5
- Bathrooms: 4
- Full bathrooms: 4
Heating
- Natural Gas, Central, Forced Air, Zoned, Fireplace
Cooling
- Central Air, Electric, Zoned, Ceiling Fan
Appliances
- Included: Dishwasher, Disposal, Microwave, Oven, Range, Refrigerator
- Laundry: In Unit, Laundry Room, Upper Level
Features
- Ceiling Fan(s), Double Vanity, Entrance Foyer 2 Story, High Ceilings 10 ft Lower, Tray Ceiling(s), Walk-In Closet(s)
- Flooring: Carpet, Laminate
- Has fireplace: Yes
Interior area
- Total interior livable area: 2,750 sqft
Video & virtual tour
Property
Parking
- Parking features: Garage, Covered
- Has garage: Yes
- Details: Contact manager
Features
- Stories: 2
- Exterior features: Contact manager
Details
- Parcel number: 11055001991091
Construction
Type & style
- Home type: SingleFamily
- Property subtype: SingleFamily
Materials
- Roof: Composition
Condition
- Year built: 2007
Community & HOA
Location
- Region: Johns Creek
Financial & listing details
- Lease term: 12 Months
Price history
| Date | Event | Price |
|---|---|---|
| 12/3/2025 | Listed for rent | $3,200-8.6%$1/sqft |
Source: FMLS GA #7688446 | ||
| 12/2/2025 | Listing removed | $3,500$1/sqft |
Source: FMLS GA #7641286 | ||
| 8/31/2025 | Listed for rent | $3,500+55.6%$1/sqft |
Source: FMLS GA #7641286 | ||
| 8/1/2017 | Listing removed | $2,250$1/sqft |
Source: Crye-Leike, Realtors #8189208 | ||
| 7/19/2017 | Price change | $2,250-9.1%$1/sqft |
Source: Crye-Leike, Realtors #8189208 | ||
Neighborhood: 30022
Nearby schools
GreatSchools rating
- 9/10Abbotts Hill Elementary SchoolGrades: PK-5Distance: 1 mi
- 8/10Taylor Road Middle SchoolGrades: 6-8Distance: 0.6 mi
- 10/10Chattahoochee High SchoolGrades: 9-12Distance: 0.8 mi

