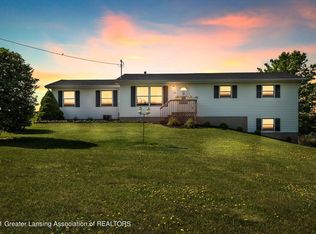Sold
$330,100
11454 Brown Rd, Springport, MI 49284
3beds
1,453sqft
Single Family Residence
Built in 2001
4.06 Acres Lot
$351,200 Zestimate®
$227/sqft
$1,703 Estimated rent
Home value
$351,200
$334,000 - $369,000
$1,703/mo
Zestimate® history
Loading...
Owner options
Explore your selling options
What's special
Got horses? Looking for privacy? This is it! Gentleman's Farm with 4 acres of prime land in Springport. Approximately 1 acre of horse meadow with fencing. HUGE barn (40x60) that could be used for horses, home based business or hobbies. Barn has upstairs (40x28) that could be finished off for added living space or recreational room. Barn does have electrical, water & wood stove heat. Barn has 2 bays that are concreted, 2 horse stalls, tack room and 2 pig stalls with access to outdoor pig pen. 4 garage doors, 2 that are extra high. House has many updates, including a brand-new roof (2023), newer furnace (2022), new main floor flooring (2023). Home is move-in ready and offers a complete stainless steel appliance package. Washer & dryer are also included. Hot tub not warranted to work. House offers additional attached 2 car garage. Property triangle across Brown Rd. is included in sale. Please refer to Jackson County GIS for description.
Zillow last checked: 8 hours ago
Listing updated: November 20, 2023 at 09:22am
Listed by:
MELISSA L BAILEY 517-937-9907,
ERA REARDON REALTY, L.L.C.
Bought with:
Kathy Byerly, 6502372965
ERA REARDON REALTY, L.L.C.
Source: MichRIC,MLS#: 23138425
Facts & features
Interior
Bedrooms & bathrooms
- Bedrooms: 3
- Bathrooms: 2
- Full bathrooms: 1
- 1/2 bathrooms: 1
Primary bedroom
- Level: Upper
- Area: 132
- Dimensions: 12.00 x 11.00
Bedroom 2
- Level: Upper
- Area: 99
- Dimensions: 11.00 x 9.00
Bedroom 3
- Level: Upper
- Area: 99
- Dimensions: 11.00 x 9.00
Primary bathroom
- Level: Upper
- Area: 55
- Dimensions: 11.00 x 5.00
Bathroom 1
- Level: Main
- Area: 30
- Dimensions: 6.00 x 5.00
Dining area
- Level: Lower
- Area: 352
- Dimensions: 22.00 x 16.00
Dining area
- Level: Main
- Area: 140
- Dimensions: 14.00 x 10.00
Kitchen
- Level: Main
- Area: 81
- Dimensions: 9.00 x 9.00
Living room
- Level: Main
- Area: 221
- Dimensions: 17.00 x 13.00
Heating
- Forced Air
Cooling
- Central Air
Appliances
- Included: Dishwasher, Range, Refrigerator, Water Softener Owned
- Laundry: In Basement
Features
- Center Island
- Windows: Screens
- Basement: Partial
- Number of fireplaces: 1
- Fireplace features: Family Room, Gas Log
Interior area
- Total structure area: 1,035
- Total interior livable area: 1,453 sqft
- Finished area below ground: 0
Property
Parking
- Total spaces: 2
- Parking features: Attached
- Garage spaces: 2
Features
- Stories: 2
Lot
- Size: 4.06 Acres
- Dimensions: 300 x 94 x 173 x 436 x 470
Details
- Additional structures: Barn(s)
- Parcel number: 000011140100117
- Zoning description: Residential
Construction
Type & style
- Home type: SingleFamily
- Property subtype: Single Family Residence
Materials
- Vinyl Siding
Condition
- New construction: No
- Year built: 2001
Utilities & green energy
- Sewer: Septic Tank
- Water: Well
Community & neighborhood
Location
- Region: Springport
Other
Other facts
- Listing terms: Cash,Conventional
- Road surface type: Paved
Price history
| Date | Event | Price |
|---|---|---|
| 11/17/2023 | Sold | $330,100+1.6%$227/sqft |
Source: | ||
| 10/19/2023 | Contingent | $325,000$224/sqft |
Source: | ||
| 10/15/2023 | Listed for sale | $325,000+1525%$224/sqft |
Source: | ||
| 12/21/1999 | Sold | $20,000$14/sqft |
Source: Public Record Report a problem | ||
Public tax history
| Year | Property taxes | Tax assessment |
|---|---|---|
| 2025 | -- | $146,100 +9.2% |
| 2024 | -- | $133,800 +37.5% |
| 2021 | $2,680 +3.4% | $97,300 -1% |
Find assessor info on the county website
Neighborhood: 49284
Nearby schools
GreatSchools rating
- 5/10Springport Elementary SchoolGrades: K-5Distance: 4.5 mi
- 4/10Springport Middle SchoolGrades: 6-8Distance: 4.5 mi
- 4/10Springport High SchoolGrades: 9-12Distance: 4.5 mi
Get pre-qualified for a loan
At Zillow Home Loans, we can pre-qualify you in as little as 5 minutes with no impact to your credit score.An equal housing lender. NMLS #10287.
Sell with ease on Zillow
Get a Zillow Showcase℠ listing at no additional cost and you could sell for —faster.
$351,200
2% more+$7,024
With Zillow Showcase(estimated)$358,224
