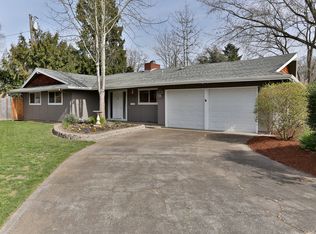You'll like this one! This 6 bedroom home...yes I said 6 bedrooms in the Vose Elementary and Southridge High school boundary. Dazzling kitchen remodel with new cabinets, counter tops and appliances. 2812 square ft with 2 master suites on the main floor. New carpet and fresh paint. Attached shop and 10x10 shed with front and back irrigation. New HVAC. This gem will not last long.
This property is off market, which means it's not currently listed for sale or rent on Zillow. This may be different from what's available on other websites or public sources.
