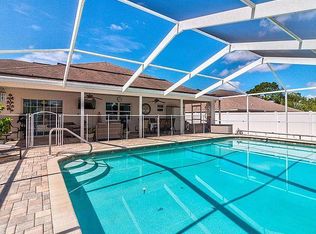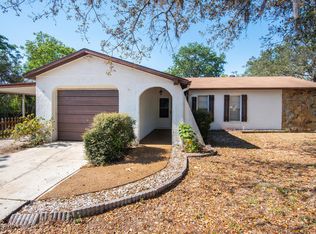Sold for $419,900
$419,900
11456 Libby Rd, Spring Hill, FL 34609
4beds
2,471sqft
Single Family Residence
Built in 2025
0.42 Acres Lot
$408,700 Zestimate®
$170/sqft
$2,715 Estimated rent
Home value
$408,700
$360,000 - $462,000
$2,715/mo
Zestimate® history
Loading...
Owner options
Explore your selling options
What's special
Under Construction. Located on an oversized corner lot in Spring Hill, The Harmony offers spacious one-level living with high-end finishes, a private guest suite with en-suite bath, and a two-car garage complete with workshop space—perfect for your lifestyle and hobbies. All backed by a full builder warranty. From the moment you arrive, the home’s curb appeal shines with architectural shingles, professional landscaping with irrigation, and a striking 6.8 ft glass front door that sets the tone for the elegant interior. Inside, enjoy 8’8” ceilings, a light-filled open layout, and designer touches throughout. The kitchen is both beautiful and functional, featuring quartz countertops, a large center island, soft-close cabinets with crown molding, a walk-in pantry, and an ENERGY STAR® side-by-side refrigerator—ideal for entertaining and everyday life. The great room is generously sized and enhanced by extra LED lighting, flowing seamlessly to the covered lanai for year-round indoor-outdoor living. The primary suite serves as a serene retreat with a tray ceiling, spacious walk-in closet, and spa-like bath with a tiled shower enclosure and dual vanities. The standout guest suite with private en-suite bath offers added comfort for visitors or multi-generational living. Two additional secondary bedrooms are thoughtfully positioned to maximize privacy. A den with double French doors just off the great room adds flexibility—perfect for a home office or reading room. The two-car garage with dedicated workshop area provides space for projects, hobbies, or extra storage. Enjoy built-in smart home features including a Ring Video Doorbell, Smart Thermostat, Keyless Entry Smart Door Lock, and Deako Smart Switches, offering both convenience and security. The Harmony combines comfort, style, and smart design to deliver a home that adapts beautifully to your lifestyle. Schedule your private tour today and experience this Spring Hill gem!
Zillow last checked: 8 hours ago
Listing updated: August 30, 2025 at 11:13am
Listing Provided by:
Taryn Mashburn 813-536-5263,
NEW HOME STAR FLORIDA LLC 407-803-4083
Bought with:
Eric Meuser, 3383611
HOMAN REALTY GROUP INC
Source: Stellar MLS,MLS#: O6318409 Originating MLS: Orlando Regional
Originating MLS: Orlando Regional

Facts & features
Interior
Bedrooms & bathrooms
- Bedrooms: 4
- Bathrooms: 3
- Full bathrooms: 3
Primary bedroom
- Features: Dual Sinks, En Suite Bathroom, Other, Stone Counters, Tub with Separate Shower Stall, Water Closet/Priv Toilet, Window/Skylight in Bath, Walk-In Closet(s)
- Level: First
- Area: 234.72 Square Feet
- Dimensions: 16.3x14.4
Bedroom 2
- Features: En Suite Bathroom, Shower No Tub, Stone Counters, Built-in Closet
- Level: First
- Area: 138.88 Square Feet
- Dimensions: 12.4x11.2
Bedroom 3
- Features: Built-in Closet
- Level: First
- Area: 138.88 Square Feet
- Dimensions: 12.4x11.2
Bedroom 4
- Features: Built-in Closet
- Level: First
- Area: 137.5 Square Feet
- Dimensions: 11x12.5
Balcony porch lanai
- Level: First
- Area: 173.6 Square Feet
- Dimensions: 12.4x14
Den
- Features: Other
- Level: First
- Area: 160 Square Feet
- Dimensions: 12.8x12.5
Dinette
- Level: First
- Area: 97.2 Square Feet
- Dimensions: 12x8.1
Great room
- Level: First
- Area: 567.24 Square Feet
- Dimensions: 17.4x32.6
Kitchen
- Features: Breakfast Bar, Kitchen Island, Other, Stone Counters, Pantry
- Level: First
- Area: 153 Square Feet
- Dimensions: 10x15.3
Workshop
- Level: First
- Area: 205.8 Square Feet
- Dimensions: 10.5x19.6
Heating
- Central, Electric
Cooling
- Central Air
Appliances
- Included: Dishwasher, Disposal, Electric Water Heater, Microwave, Range, Refrigerator
- Laundry: Electric Dryer Hookup, Laundry Room, Washer Hookup
Features
- Crown Molding, Open Floorplan, Primary Bedroom Main Floor, Smart Home, Stone Counters, Thermostat, Tray Ceiling(s), Walk-In Closet(s)
- Flooring: Carpet, Luxury Vinyl
- Windows: ENERGY STAR Qualified Windows, Insulated Windows, Low Emissivity Windows
- Has fireplace: No
Interior area
- Total structure area: 3,411
- Total interior livable area: 2,471 sqft
Property
Parking
- Total spaces: 2
- Parking features: Driveway, Garage Door Opener, Workshop in Garage
- Attached garage spaces: 2
- Has uncovered spaces: Yes
- Details: Garage Dimensions: 28x21
Features
- Levels: One
- Stories: 1
- Patio & porch: Covered, Front Porch, Patio
- Exterior features: Irrigation System
Lot
- Size: 0.42 Acres
- Features: Corner Lot, Landscaped, Oversized Lot
Details
- Parcel number: R3232317516010230110
- Zoning: RES
- Special conditions: None
Construction
Type & style
- Home type: SingleFamily
- Architectural style: Craftsman
- Property subtype: Single Family Residence
Materials
- Block, Stucco
- Foundation: Slab
- Roof: Other,Shingle
Condition
- Under Construction
- New construction: Yes
- Year built: 2025
Details
- Builder model: Harmony A
- Builder name: Maronda Homes
Utilities & green energy
- Sewer: Septic Tank
- Water: Public
- Utilities for property: Cable Available
Community & neighborhood
Security
- Security features: Smoke Detector(s)
Location
- Region: Spring Hill
- Subdivision: SPRING HILL
HOA & financial
HOA
- Has HOA: No
Other fees
- Pet fee: $0 monthly
Other financial information
- Total actual rent: 0
Other
Other facts
- Listing terms: Cash,Conventional,FHA,VA Loan
- Ownership: Fee Simple
- Road surface type: Paved
Price history
| Date | Event | Price |
|---|---|---|
| 8/28/2025 | Sold | $419,900$170/sqft |
Source: | ||
| 7/18/2025 | Pending sale | $419,900$170/sqft |
Source: | ||
| 7/4/2025 | Price change | $419,900+2.4%$170/sqft |
Source: | ||
| 6/3/2025 | Price change | $409,900-3.2%$166/sqft |
Source: | ||
| 5/13/2025 | Price change | $423,500-0.2%$171/sqft |
Source: | ||
Public tax history
Tax history is unavailable.
Neighborhood: 34609
Nearby schools
GreatSchools rating
- 3/10Explorer K-8Grades: PK-8Distance: 1.3 mi
- 4/10Frank W. Springstead High SchoolGrades: 9-12Distance: 1 mi
Schools provided by the listing agent
- Elementary: Explorer K-8
- Middle: Fox Chapel Middle School
- High: Central High School
Source: Stellar MLS. This data may not be complete. We recommend contacting the local school district to confirm school assignments for this home.
Get a cash offer in 3 minutes
Find out how much your home could sell for in as little as 3 minutes with a no-obligation cash offer.
Estimated market value$408,700
Get a cash offer in 3 minutes
Find out how much your home could sell for in as little as 3 minutes with a no-obligation cash offer.
Estimated market value
$408,700

