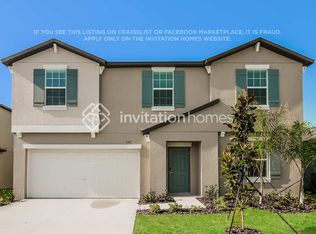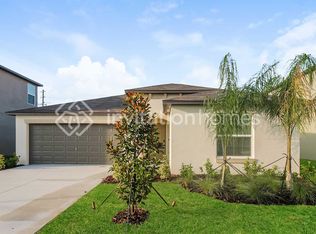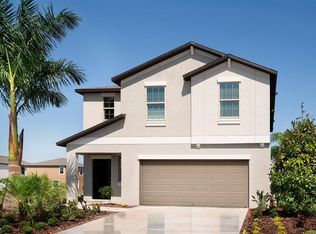Sold for $339,000
$339,000
11459 Lavender Loop, Spring Hill, FL 34609
5beds
2,389sqft
Single Family Residence
Built in 2023
5,750 Square Feet Lot
$332,900 Zestimate®
$142/sqft
$2,481 Estimated rent
Home value
$332,900
$293,000 - $376,000
$2,481/mo
Zestimate® history
Loading...
Owner options
Explore your selling options
What's special
BUILDER MODEL FOR SALE – NEVER LIVED IN – This 2023-built Columbia floor plan offers 5 bedrooms, 2.5 baths, with the PRIMARY SUITE LOCATED ON THE FIRST FLOOR and four additional bedrooms PLUS LOFT upstairs. Located in the sought-after community of Verano in Spring Hill, this former builder model showcases upgraded designer finishes, custom accent walls, and decorative touches throughout. Tile flooring spans the main living areas, while bedrooms and the second floor are comfortably carpeted. The open kitchen features a large center island with sink, QUARTZ COUNTERTOPS, walk-in pantry, and modern cabinetry. The primary suite offers a large walk-in closet, dual sink vanity, and walk-in shower. Sliding glass doors lead to the backyard for a seamless indoor-outdoor flow. Built in 2023, the home offers the advantage of newer major systems and energy-efficient construction. LOW HOA and NO CDD. Residents can enjoy a neighborhood park and tree-lined sidewalks ideal for walking or jogging. Conveniently located near the Suncoast Parkway for an easy commute to Tampa, with nearby shopping, dining, and entertainment, plus Gulf Coast beaches, Weeki Wachee Springs State Park, golf courses, and nature preserves for outdoor recreation.
Zillow last checked: 8 hours ago
Listing updated: September 16, 2025 at 01:50pm
Listing Provided by:
Laurie Dykeman, PA 813-263-2211,
KELLER WILLIAMS TAMPA PROP. 813-264-7754
Bought with:
Kenia Rosete, 3381558
HABLOFT GLOBAL
Source: Stellar MLS,MLS#: TB8412781 Originating MLS: Suncoast Tampa
Originating MLS: Suncoast Tampa

Facts & features
Interior
Bedrooms & bathrooms
- Bedrooms: 5
- Bathrooms: 3
- Full bathrooms: 2
- 1/2 bathrooms: 1
Primary bedroom
- Features: Walk-In Closet(s)
- Level: First
- Area: 208 Square Feet
- Dimensions: 13x16
Bedroom 2
- Features: Built-in Closet
- Level: Second
- Area: 132 Square Feet
- Dimensions: 12x11
Bedroom 3
- Features: Built-in Closet
- Level: Second
- Area: 132 Square Feet
- Dimensions: 12x11
Bedroom 4
- Features: Walk-In Closet(s)
- Level: Second
- Area: 143 Square Feet
- Dimensions: 11x13
Bedroom 5
- Features: Built-in Closet
- Level: Second
- Area: 144 Square Feet
- Dimensions: 12x12
Dining room
- Level: First
- Area: 112 Square Feet
- Dimensions: 8x14
Kitchen
- Features: Walk-In Closet(s)
- Level: First
- Area: 126 Square Feet
- Dimensions: 9x14
Living room
- Level: First
- Area: 240 Square Feet
- Dimensions: 15x16
Loft
- Features: No Closet
- Level: Second
- Area: 192 Square Feet
- Dimensions: 12x16
Heating
- Electric
Cooling
- Central Air
Appliances
- Included: Dishwasher, Disposal, Dryer, Microwave, Refrigerator, Washer
- Laundry: Laundry Room
Features
- Open Floorplan
- Flooring: Carpet, Tile
- Doors: Sliding Doors
- Has fireplace: No
Interior area
- Total structure area: 2,826
- Total interior livable area: 2,389 sqft
Property
Parking
- Total spaces: 2
- Parking features: Garage - Attached
- Attached garage spaces: 2
- Details: Garage Dimensions: 19x20
Features
- Levels: Two
- Stories: 2
- Exterior features: Irrigation System
Lot
- Size: 5,750 sqft
- Features: Level
Details
- Parcel number: R3222318374200001110
- Zoning: MPUD
- Special conditions: None
Construction
Type & style
- Home type: SingleFamily
- Property subtype: Single Family Residence
Materials
- Block, Concrete, Stucco, Wood Frame
- Foundation: Slab
- Roof: Shingle
Condition
- Completed
- New construction: Yes
- Year built: 2023
Details
- Builder model: Columbia
- Builder name: Lennar
Utilities & green energy
- Sewer: Public Sewer
- Water: Public
- Utilities for property: Cable Available, Electricity Connected, Underground Utilities
Community & neighborhood
Community
- Community features: Park
Location
- Region: Spring Hill
- Subdivision: VERANO PHASE 1
HOA & financial
HOA
- Has HOA: Yes
- HOA fee: $67 monthly
- Association name: Melrose Management
- Association phone: 727-787-3461
Other fees
- Pet fee: $0 monthly
Other financial information
- Total actual rent: 0
Other
Other facts
- Listing terms: Cash,Conventional,FHA,VA Loan
- Ownership: Fee Simple
- Road surface type: Paved
Price history
| Date | Event | Price |
|---|---|---|
| 9/16/2025 | Sold | $339,000$142/sqft |
Source: | ||
| 8/15/2025 | Pending sale | $339,000$142/sqft |
Source: | ||
| 8/7/2025 | Listed for sale | $339,000+7.1%$142/sqft |
Source: | ||
| 9/6/2024 | Sold | $316,600-4.5%$133/sqft |
Source: Public Record Report a problem | ||
| 12/5/2023 | Listing removed | -- |
Source: | ||
Public tax history
Tax history is unavailable.
Find assessor info on the county website
Neighborhood: 34609
Nearby schools
GreatSchools rating
- 6/10Suncoast Elementary SchoolGrades: PK-5Distance: 0.9 mi
- 5/10Powell Middle SchoolGrades: 6-8Distance: 4.5 mi
- 4/10Frank W. Springstead High SchoolGrades: 9-12Distance: 3.5 mi
Schools provided by the listing agent
- Elementary: Suncoast Elementary
- Middle: Powell Middle
- High: Frank W Springstead
Source: Stellar MLS. This data may not be complete. We recommend contacting the local school district to confirm school assignments for this home.
Get a cash offer in 3 minutes
Find out how much your home could sell for in as little as 3 minutes with a no-obligation cash offer.
Estimated market value
$332,900



