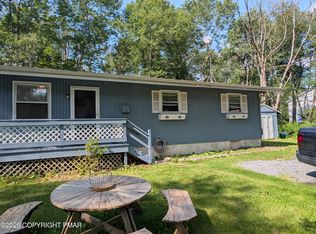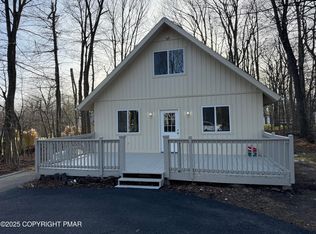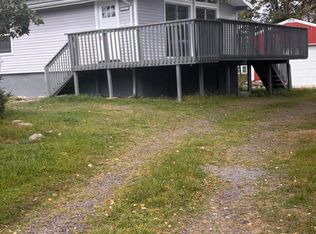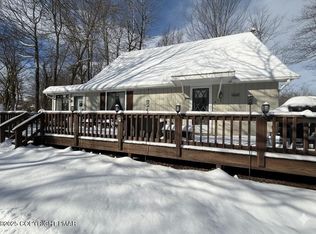Looking for a getaway in the Poconos? Come and look at this cozy ranch on a wooded lot with a 1 car detached garage. Close to routes 940/380/80, near Kalahari Water Park, 20 minutes to Camelback Ski Resort, minutes away from Mt. Airy Casino and plenty more to keep you busy in the mountains! Put your finishing touches to this getaway. Open layout featuring Kitchen, dining combo, Livingroom, 3 bedrooms, large sunroom and enclosed front porch w/fireplace. This home is perfect for a primary residence, vacation home or a Short Term Rental. Come See today!
For sale
Price cut: $20K (11/3)
$269,997
1146 Colt Ln, Pocono Summit, PA 18346
3beds
912sqft
Est.:
Single Family Residence
Built in 1963
0.51 Acres Lot
$-- Zestimate®
$296/sqft
$87/mo HOA
What's special
Large sunroomWooded lotOpen layoutKitchen dining combo
- 146 days |
- 546 |
- 28 |
Zillow last checked: 8 hours ago
Listing updated: November 15, 2025 at 11:30pm
Listed by:
Ana T Melenciano 646-320-5031,
Bairo Real Estate - Bartonsville 610-395-3334
Source: PMAR,MLS#: PM-134078
Tour with a local agent
Facts & features
Interior
Bedrooms & bathrooms
- Bedrooms: 3
- Bathrooms: 2
- Full bathrooms: 2
Primary bedroom
- Level: First
- Area: 252
- Dimensions: 18 x 14
Bedroom 2
- Level: First
- Area: 120
- Dimensions: 12 x 10
Bedroom 3
- Level: First
- Area: 120
- Dimensions: 12 x 10
Primary bathroom
- Level: First
- Area: 35
- Dimensions: 7 x 5
Kitchen
- Level: First
- Area: 204
- Dimensions: 17 x 12
Living room
- Level: First
- Area: 240
- Dimensions: 20 x 12
Heating
- Baseboard, Heat Pump, Electric, Propane
Cooling
- Ceiling Fan(s), None
Appliances
- Included: Electric Range, Refrigerator, Water Heater, Dishwasher, Microwave
- Laundry: Electric Dryer Hookup, Washer Hookup
Features
- Flooring: Hardwood, Tile
- Basement: Crawl Space
- Number of fireplaces: 3
- Fireplace features: Brick
- Common walls with other units/homes: No Common Walls
Interior area
- Total structure area: 912
- Total interior livable area: 912 sqft
- Finished area above ground: 912
- Finished area below ground: 0
Property
Parking
- Total spaces: 1
- Parking features: Garage
- Garage spaces: 1
Features
- Stories: 1
- Patio & porch: Porch, Deck, Enclosed
Lot
- Size: 0.51 Acres
- Features: Wooded
Details
- Parcel number: 19.4C.1.9
- Zoning description: Residential
- Special conditions: Standard
Construction
Type & style
- Home type: SingleFamily
- Architectural style: Ranch
- Property subtype: Single Family Residence
Materials
- Stone, Aluminum Siding
- Roof: Asphalt,Fiberglass
Condition
- Year built: 1963
Utilities & green energy
- Sewer: Mound Septic, Septic Tank
- Water: Well
Community & HOA
Community
- Subdivision: Stillwater Estates
HOA
- Has HOA: Yes
- Amenities included: Clubhouse, Tennis Court(s)
- Services included: Snow Removal
- HOA fee: $1,045 annually
Location
- Region: Pocono Summit
Financial & listing details
- Price per square foot: $296/sqft
- Tax assessed value: $91,730
- Annual tax amount: $2,772
- Date on market: 7/17/2025
- Listing terms: Cash,Conventional
- Inclusions: All Kitchen Appliances (AS IS), Three (3) fireplaces
- Exclusions: Washer/Dryer
- Road surface type: Unimproved
Estimated market value
Not available
Estimated sales range
Not available
$2,445/mo
Price history
Price history
| Date | Event | Price |
|---|---|---|
| 11/5/2025 | Listing removed | $1,950$2/sqft |
Source: Zillow Rentals Report a problem | ||
| 11/3/2025 | Price change | $269,997-6.9%$296/sqft |
Source: PMAR #PM-134078 Report a problem | ||
| 8/29/2025 | Listed for rent | $1,950$2/sqft |
Source: Zillow Rentals Report a problem | ||
| 7/17/2025 | Listed for sale | $290,000+93.3%$318/sqft |
Source: PMAR #PM-134078 Report a problem | ||
| 2/10/2025 | Listing removed | $1,950$2/sqft |
Source: Zillow Rentals Report a problem | ||
Public tax history
Public tax history
| Year | Property taxes | Tax assessment |
|---|---|---|
| 2025 | $2,773 +8.3% | $91,730 |
| 2024 | $2,561 +9.4% | $91,730 |
| 2023 | $2,341 +1.8% | $91,730 |
Find assessor info on the county website
BuyAbility℠ payment
Est. payment
$1,817/mo
Principal & interest
$1312
Property taxes
$324
Other costs
$181
Climate risks
Neighborhood: 18346
Nearby schools
GreatSchools rating
- NAClear Run El CenterGrades: K-2Distance: 2.8 mi
- 4/10Pocono Mountain West Junior High SchoolGrades: 7-8Distance: 1.6 mi
- 7/10Pocono Mountain West High SchoolGrades: 9-12Distance: 1.5 mi
- Loading
- Loading




